
We are thriilled to team up with return clients for their bespoke family retreat on a ranch parcel in Crested Butte, Colorado.
Through a co-creative process we developed several concept schemes, and are developing a design for this: Glass Cabin. Stay tuned for its development toward something which is luxurious, elevated, yet welcoming and timeless.
Crested Butte, CO | 35 Acre Ranch
Status: On the Boards












This Napa-inspired one-and-a-half story modern-rustic ranch home uses light and volume to create dynamic spaces.
We anchor corridors with an unexpectedly big aperture to the landscape at the opposite end of the vector whenever we can. It draws us through the main axes of the space and expands the house's footprint beyond its own walls.
Boulder, CO | 3,200 SF
Structural Engineering: Anthem Structural
Builder: Tony Smith
Status: Complete
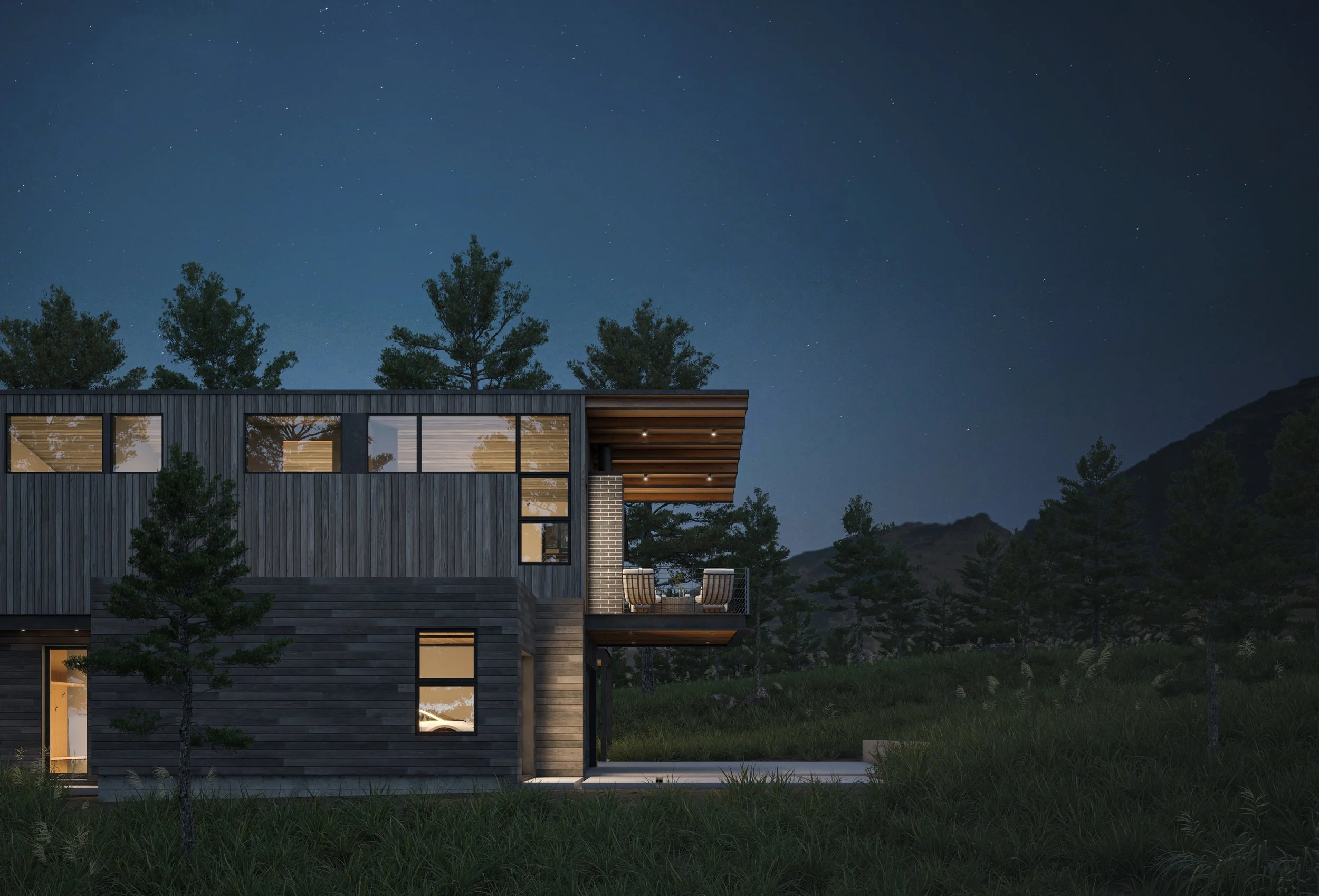

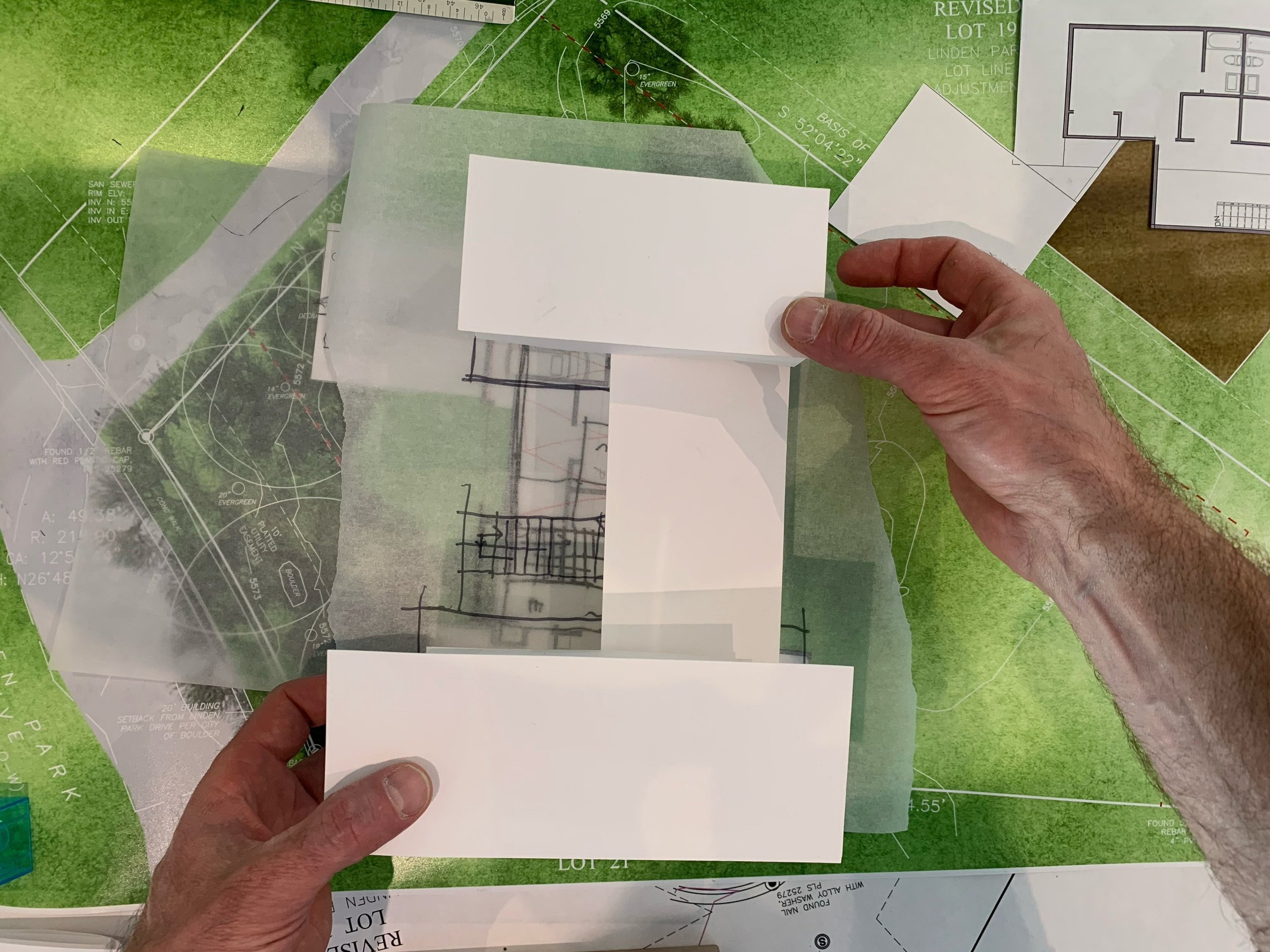
URSA is a little-bear-big-bear design scheme at the foot of the Rockies. Permitted and under construction with Janis Properties. The project is slated for a sauna, floating bridge walkway, indoor and outdoor offices, cantilevered roofs and balconies as well as a spa-sized swimming pool. A net-zero project designed to maximize solar PV…but especially enjoyment, gathering, and repose.
Boulder, CO | 5,800 SF
Structural Engineering: Dossey Sudik Structural Engineers
Builder: Nelson & Son Construction
Status: Under Construction
At the foot of a special little in-town pond, this unique property has been waiting in the wings for some time, one of the last undeveloped lots in Boulder, it seems like. We started the project with one mission: Let the Land Speak.
Sleeping Giant Ranch nestled on the shoulder of Blacktail Mountain in a secret, relatively undiscovered south valley pocket of Steamboat Springs, Colorado as part of the original “preserve development” in Routt County. With breathtaking , 360-degree views that includes Sleeping Giant, the rugged Flattop Mountains and Sarvis Wilderness Area, this net zero project with a long story about love, listening to intuition, and a promise made on a beat up redwood deck over a decade ago.
In progress now in the competent hands of Kruse Builders of Steamboat Springs! Check back for the finished product soon.
Steamboat Springs, CO | 3,000 SF
Structural Engineering: Anthem Structural
Builder: Kruse Builders
Status: Under Construction


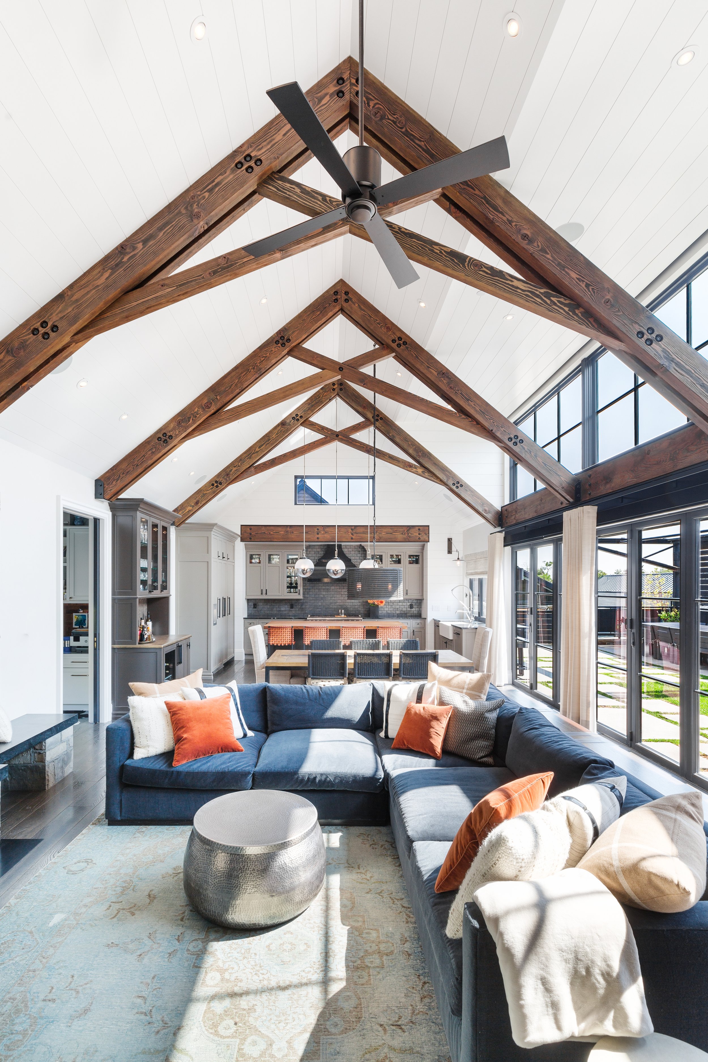

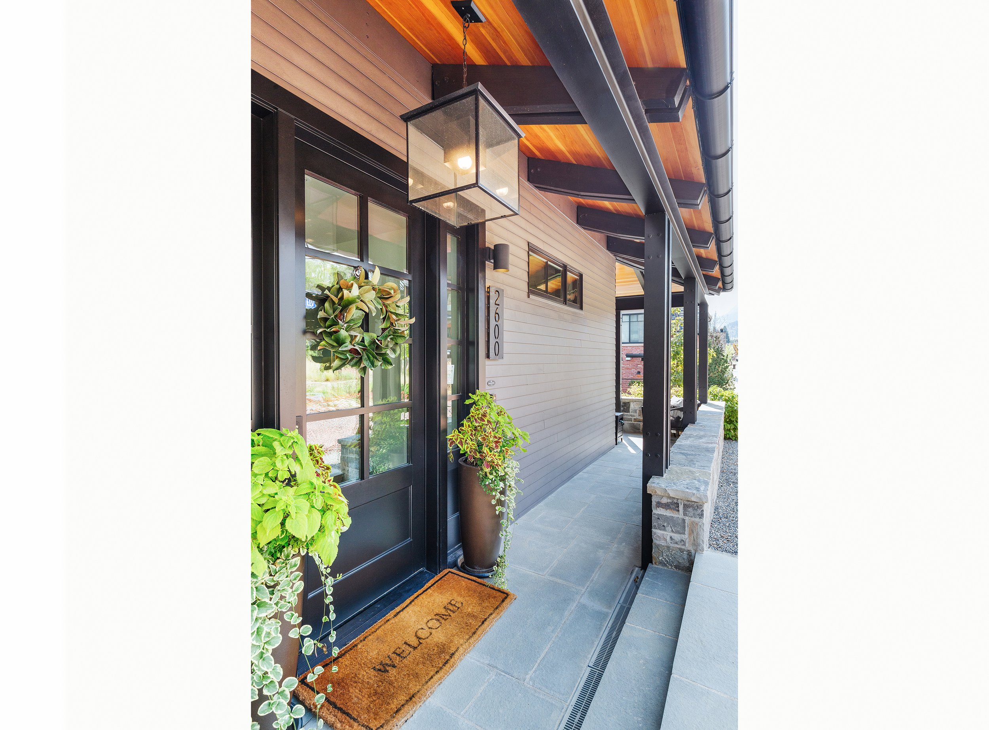
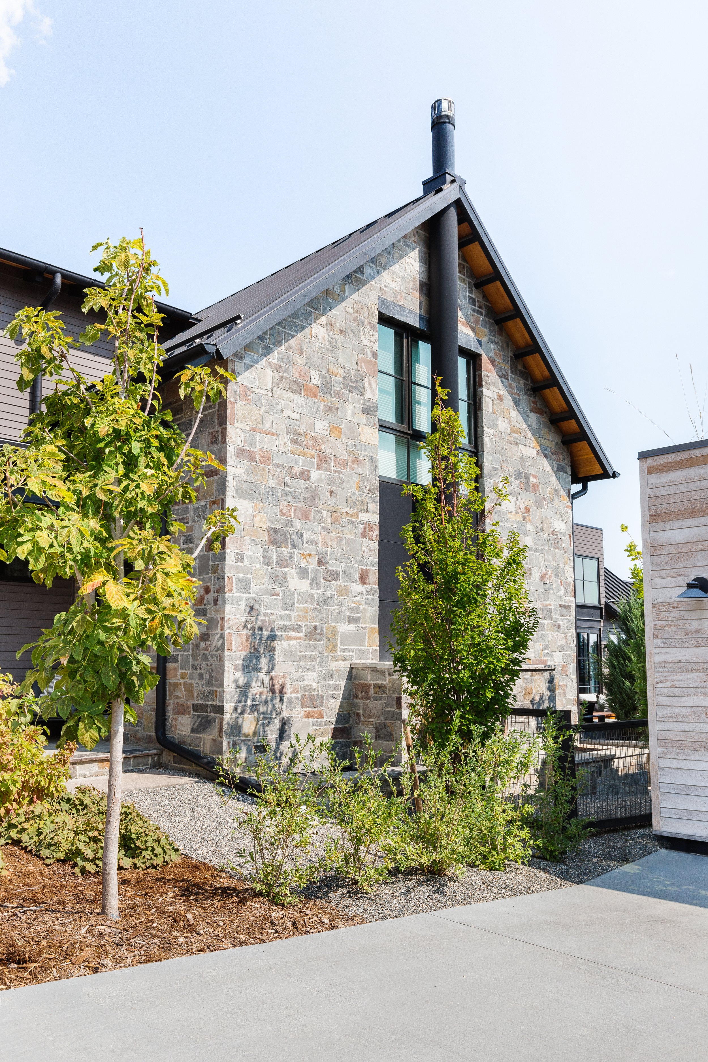
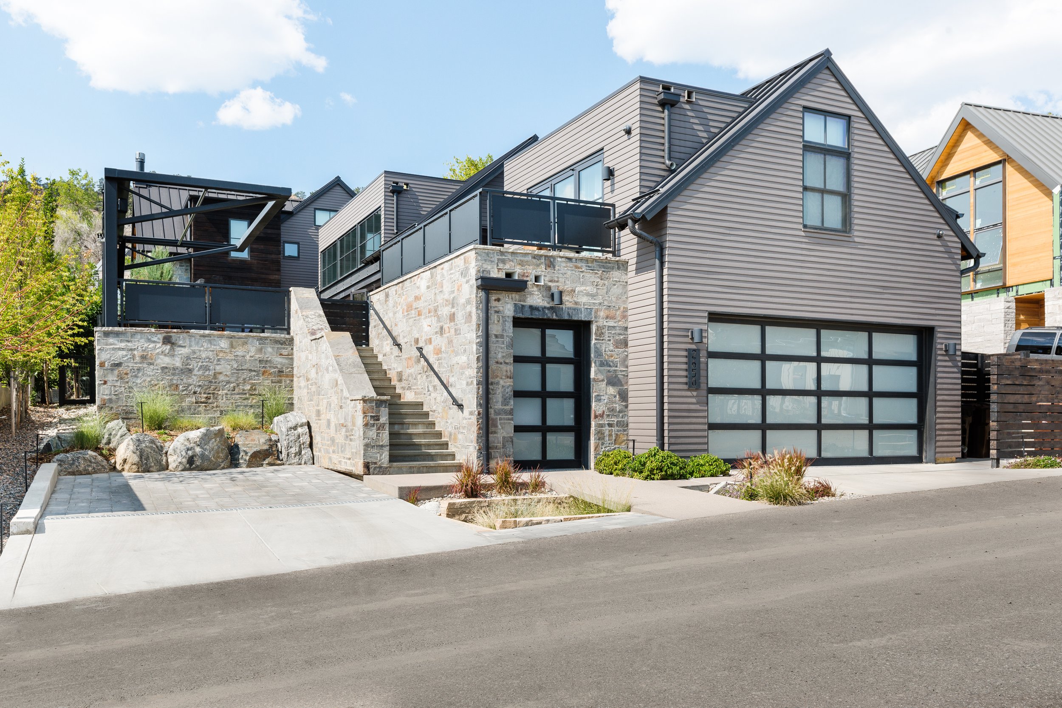
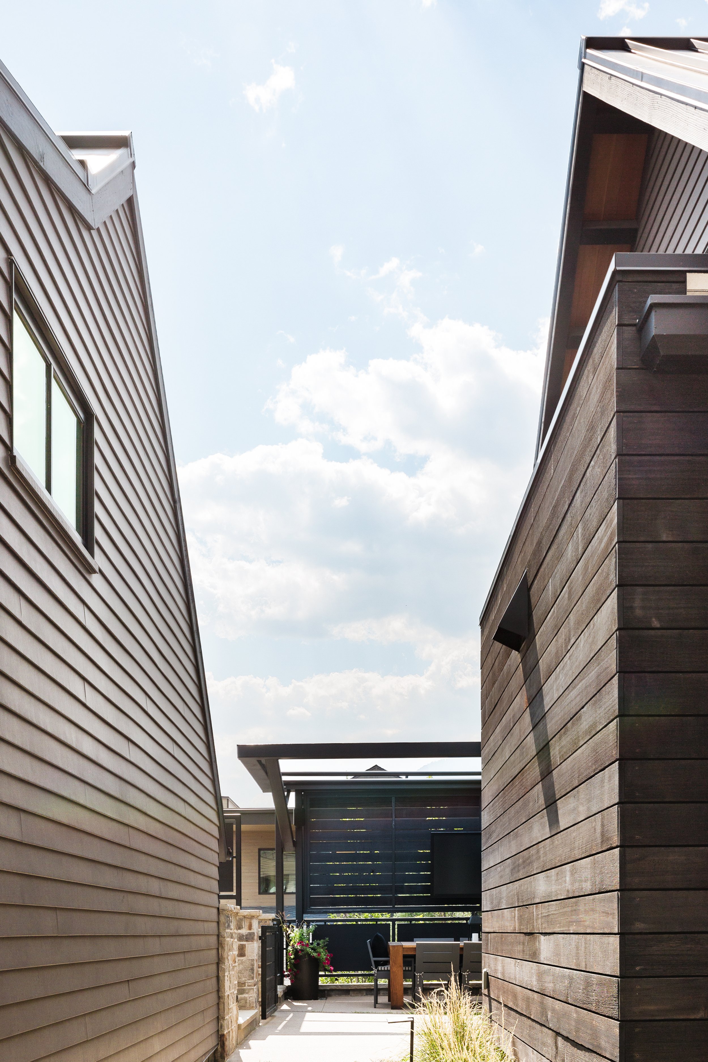
When we started with just a lot at the foot of the Rockies, we drew inspiration from some Napa Valley-type indoor-outdoor dwellings and tasting rooms. Through the course of this project, the client’s family grew from two to five members, and the house grew around them into an experience that develops as you move through each space, and speaks to their warmth and hospitality. Interiors by Jeffrey P. Elliot.
Vineyard is a Surround Architecture project, developed with care in collaboration with their talented team. Laura Marion was the design lead and project manager for this project.
Boulder, CO | 7,200 SF
Structural Engineering: Anthem Structural
Builder: SL Murphy Construction
Landscape Architecture: Marpa Landscapes
Status: Completed
In collaboration with Marpa Landscapes, the backyard cascades down the sloping lot in terraces that support a home office, water feature, lawn, gardens and trees.


Always predicated on Joy, this mountain-modern house cleverly conceals a golf simulator, granny flat, vintage arcade and hang-out space within its rainscreen walls, and welcomes family and visitors to a spacious rooftop deck with a view of the Flatirons.
Boulder, CO
Builder: Pearl Construction
Status: In Development
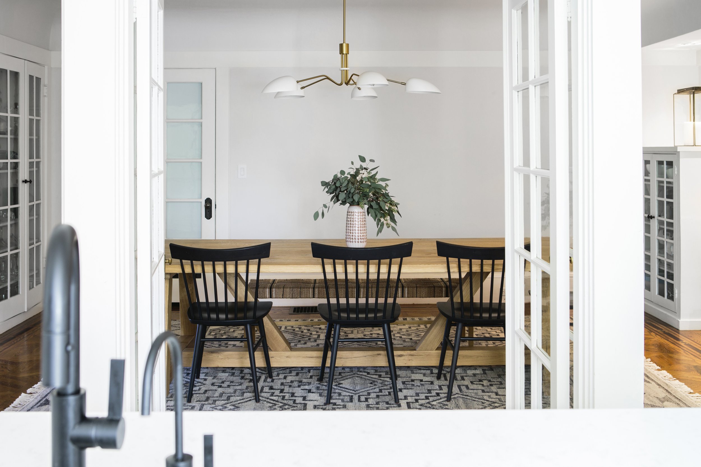
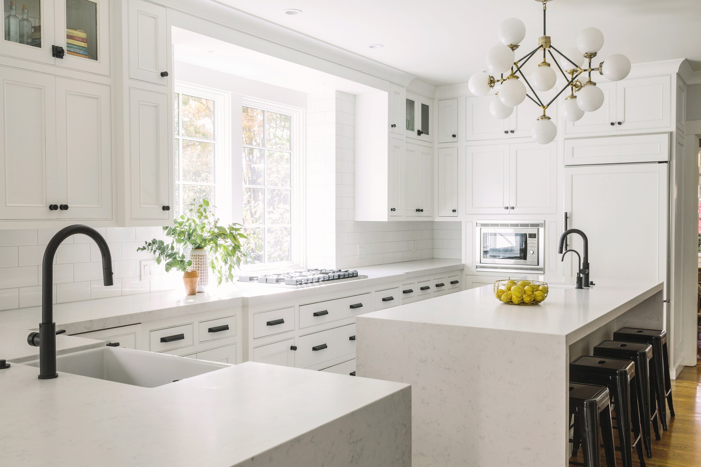
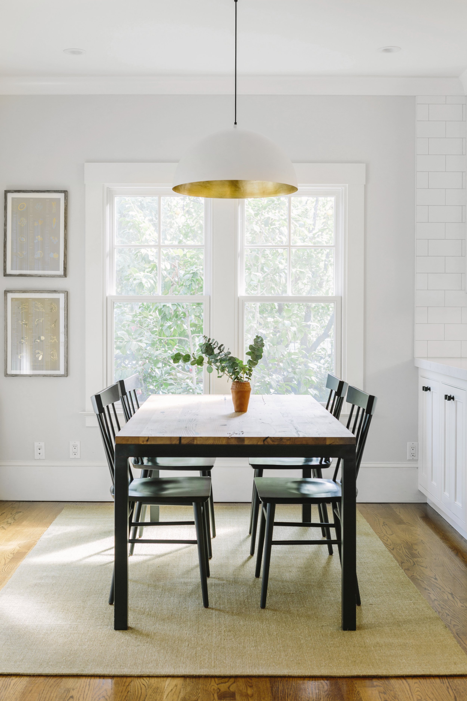
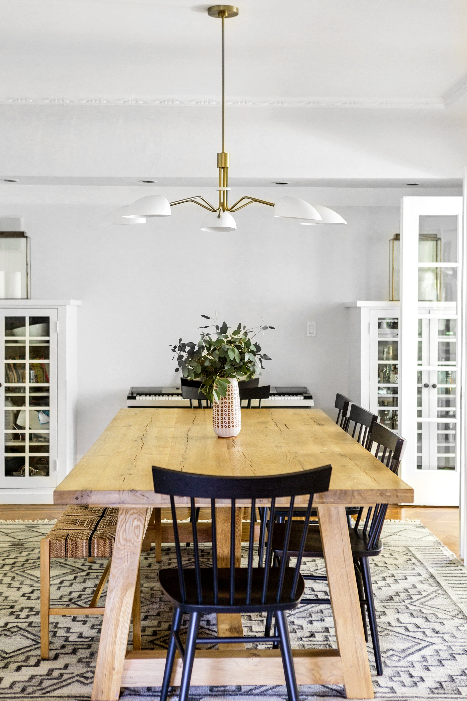
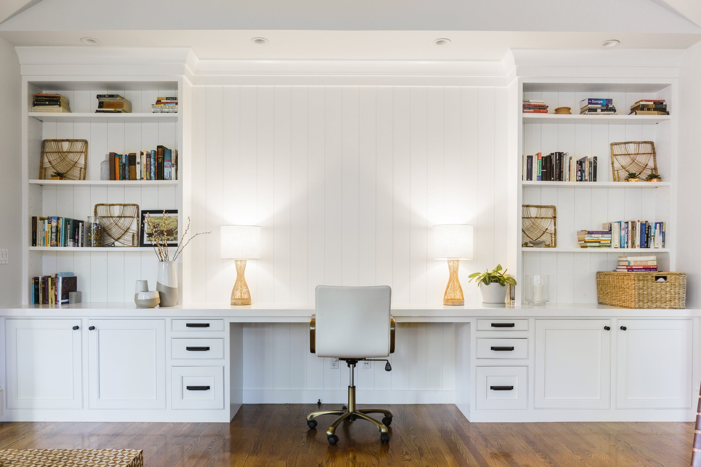
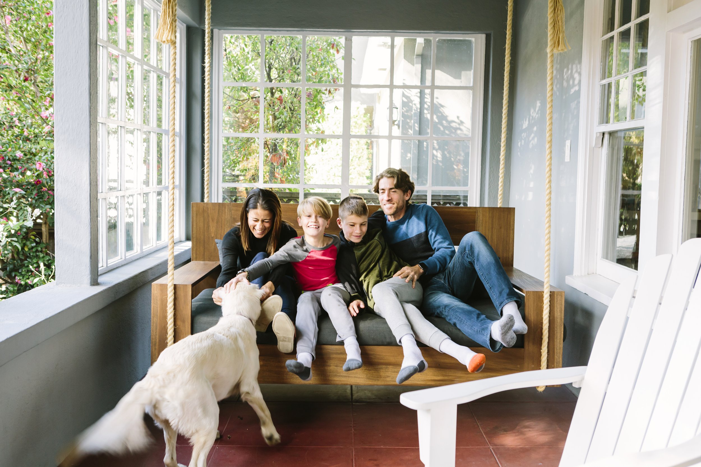
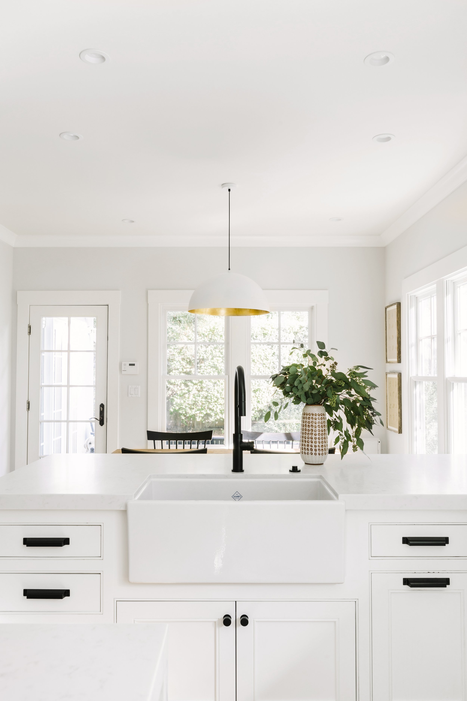
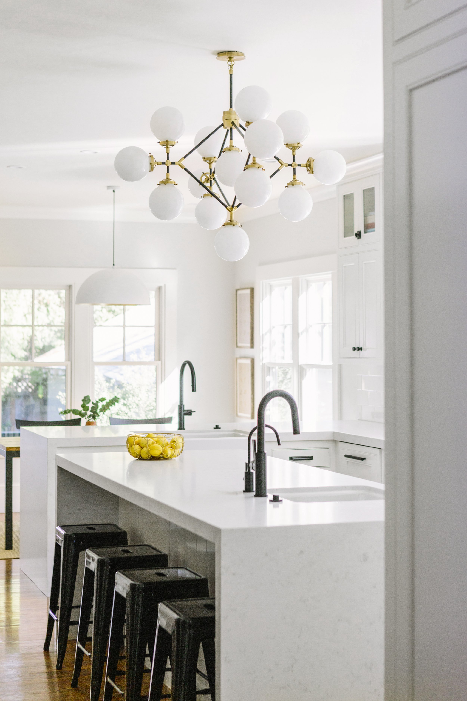

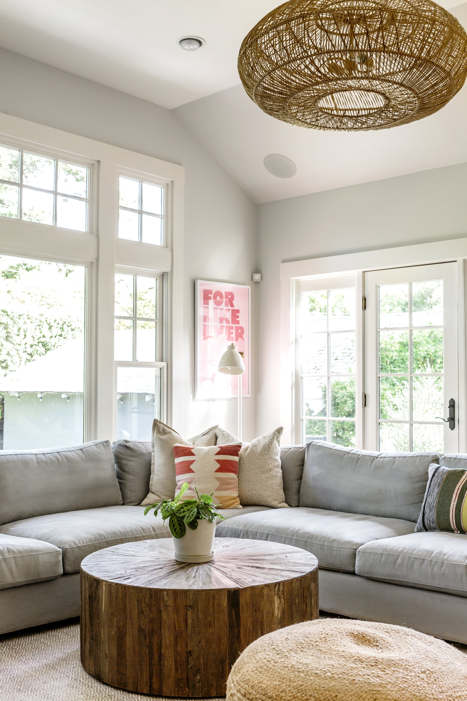


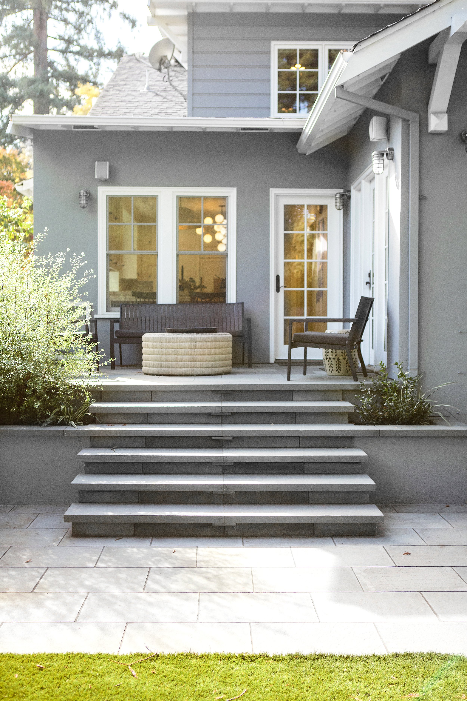
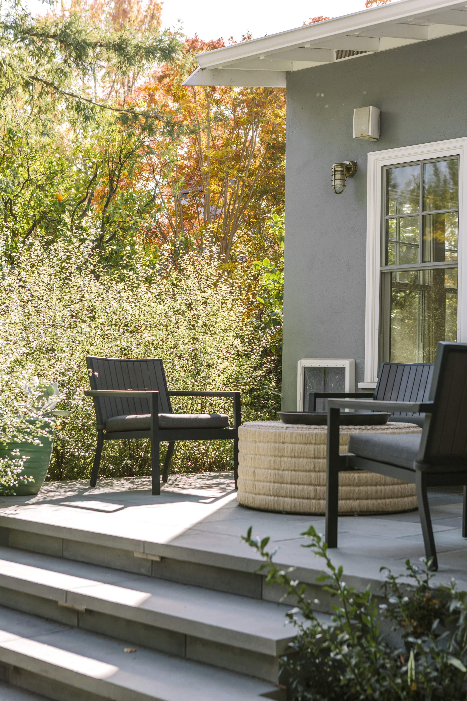
“Pip” is an historic remodel of a true Bay area Craftsman for a young family of four who loves to have fun, entertain and spend quality time together.
We carefully took stock of the existing materials and conditions, editing in some cases, starting over in others —but always respecting the original Craftsman style in each detail. It is such an honor to engage a project that was built with great care and craftsmanship. Today the bones are still loved and maintained over a century later. The heart of sustainable architecture. More to come! Upstairs next…
Furniture in collaboration with Ashley Ross Rios, photos by Brittany Griffin
San Francisco Bay Area | 4,500 SF
Builder: Silvestry Design Group
Status: Phase 1 Complete, Phase
2 Under Construction
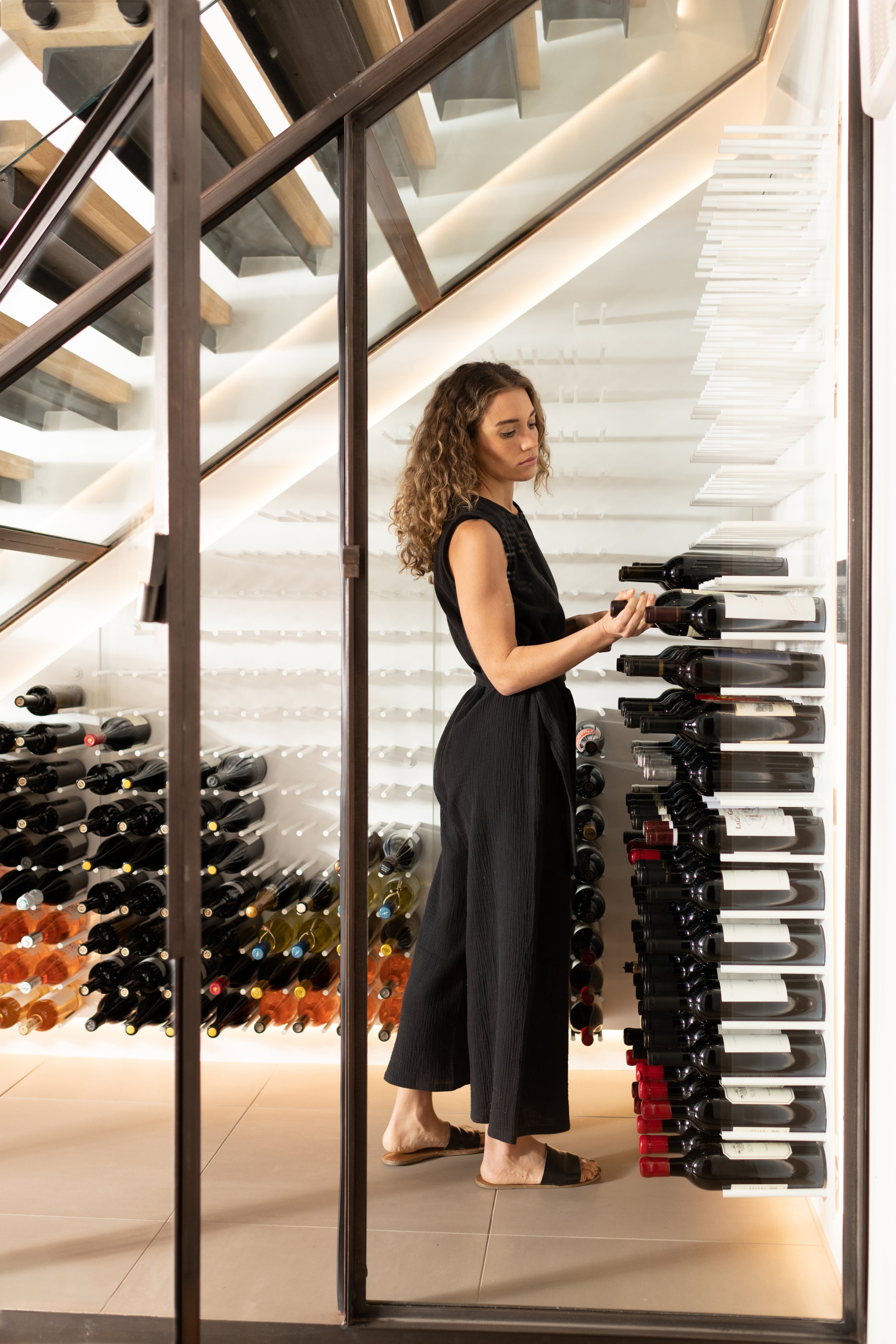




The new owners of this stunning contemporary mountain’s-edge project asked for a wine room showcasing the their collection, as well as adjustments to the kitchen, bar, office and primary suite to suit their preferences for their space.
The result is a welcoming update with the new owners’ maximalist-spin on this industrial-modern project.
The original “Black Bear” is a Surround Architecture project, where Laura was a member of the project team and design lead for architectural interior design on the project.
Boulder, CO
Builder: Taylor Construction
Status: Completed


An expansive and flat prairie lot at the foot of the Rockies is queuing up for a cosmopolitan, creative family of 5, coming home to roost in Boulder. We are so glad to be welcoming them back home, and making their long-beloved property meet their needs for their next chapter. Stay tuned for more of this modern-barn inspired build with timeless geometries, spreading out to create a private back yard space on this corner lot.
Boulder, CO | 5,000 SF
Engineering: Glenn Frank Engineering
Status: In Progress


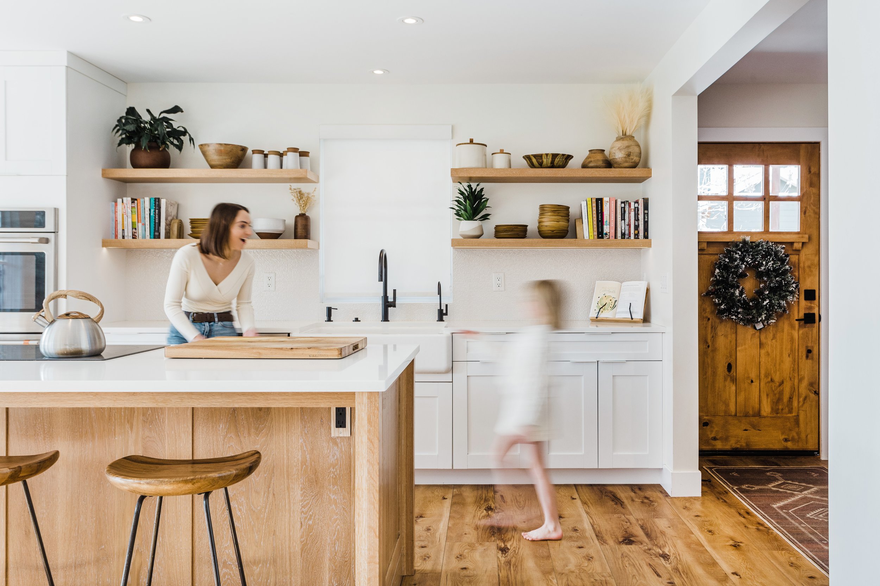



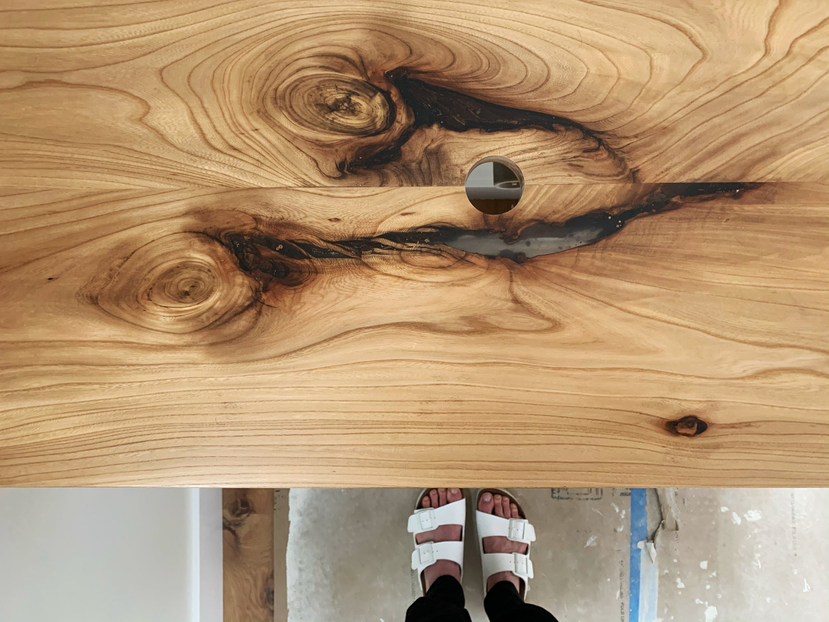
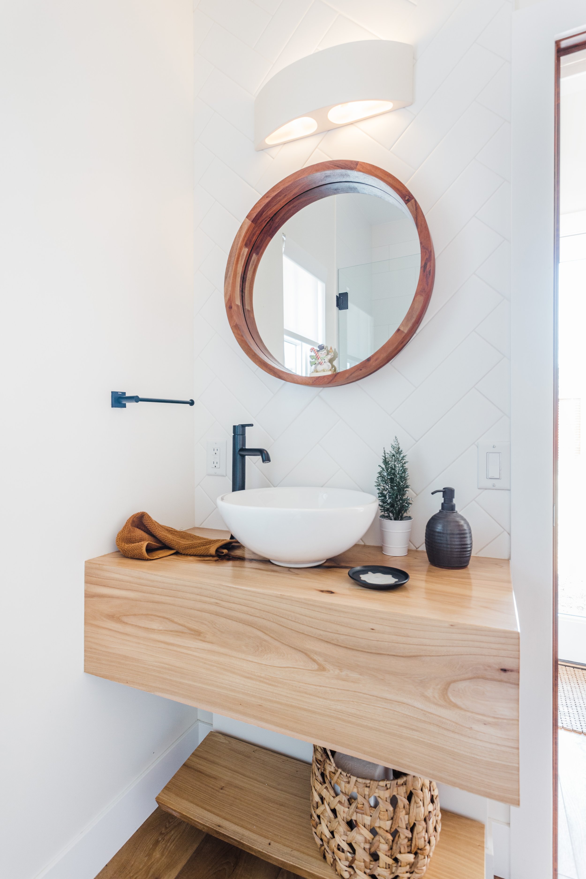
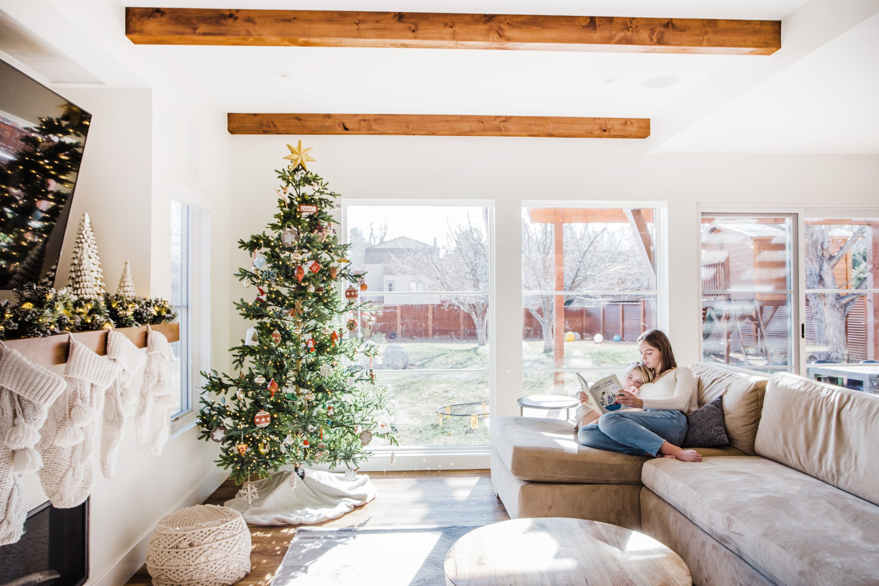
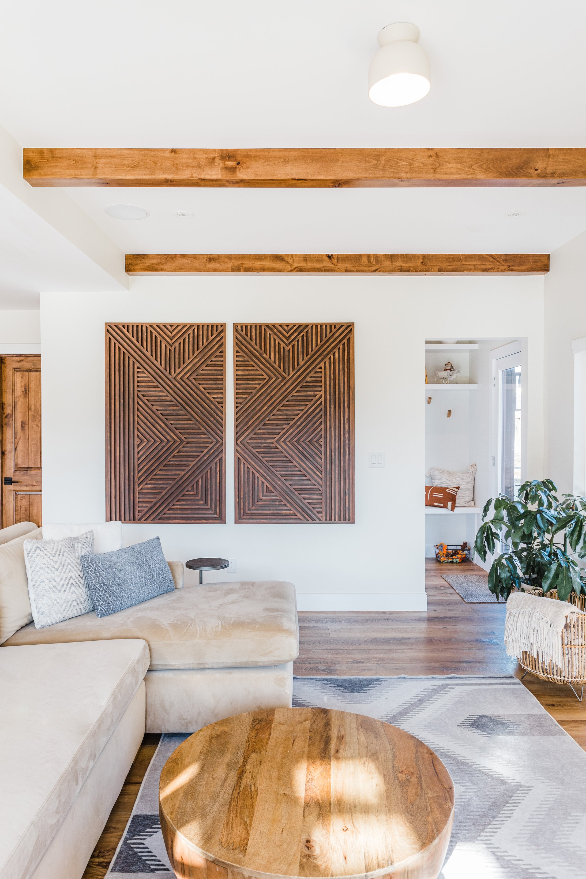



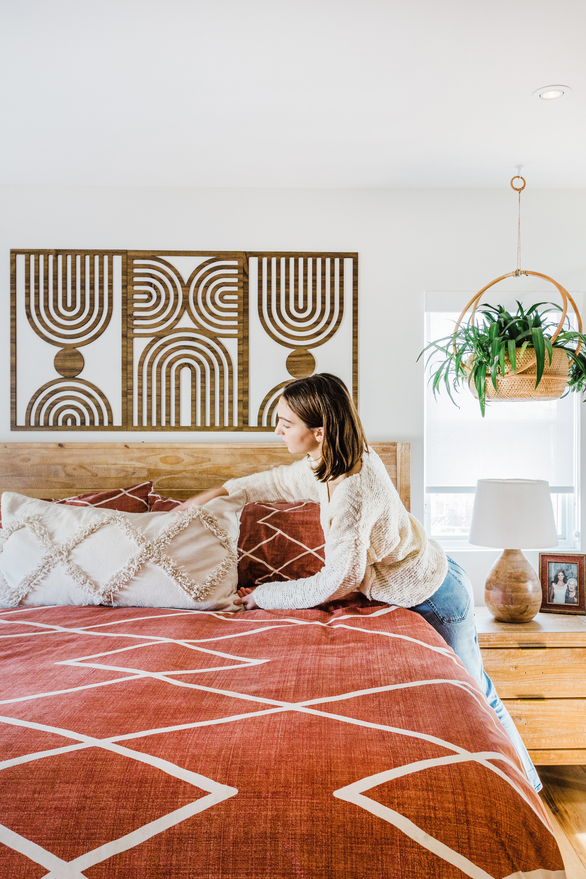

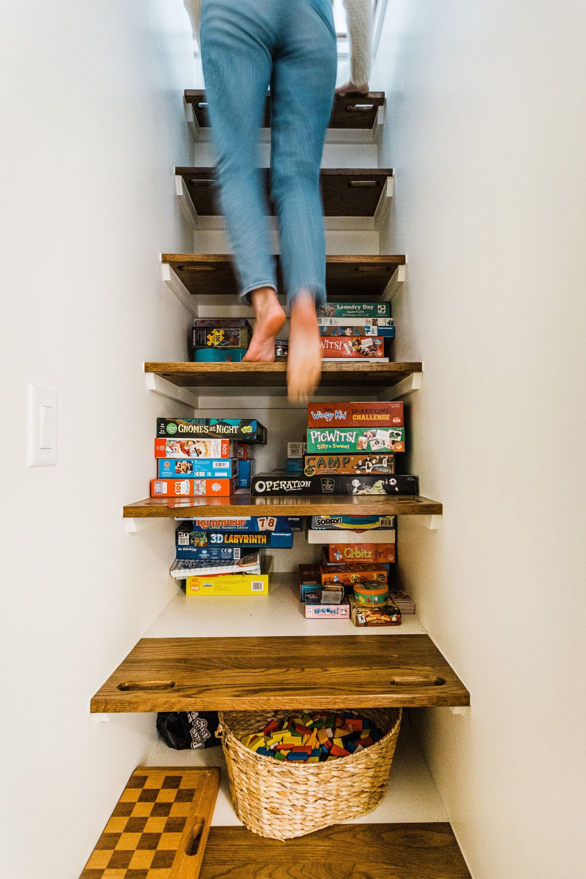



A little farm on the northern edge of Boulder was badly in need of a considered update to reflect the owners hospitality and warmth, and make space for a family of 5 and their 10 furry and scaley friends to call home.
Boulder, CO
Builder: Donohoe Builders
Status: Complete


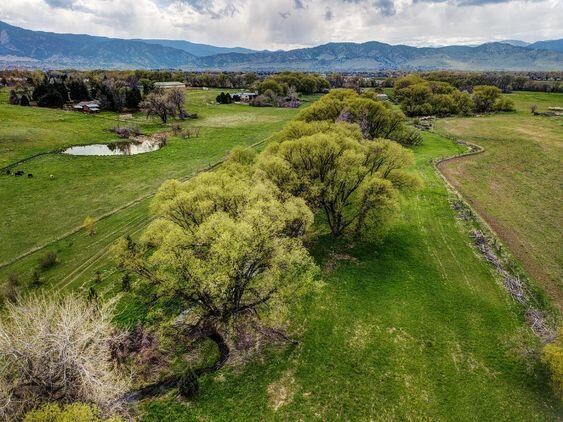
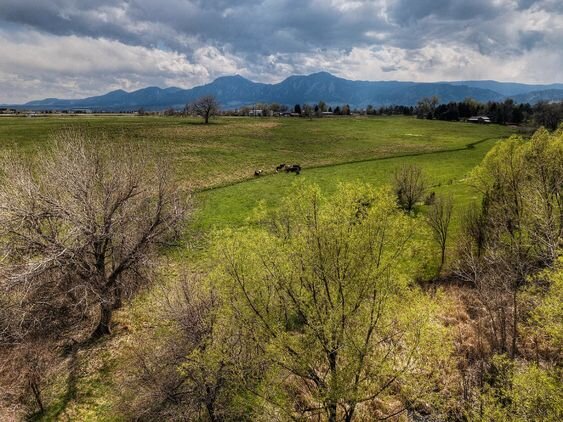
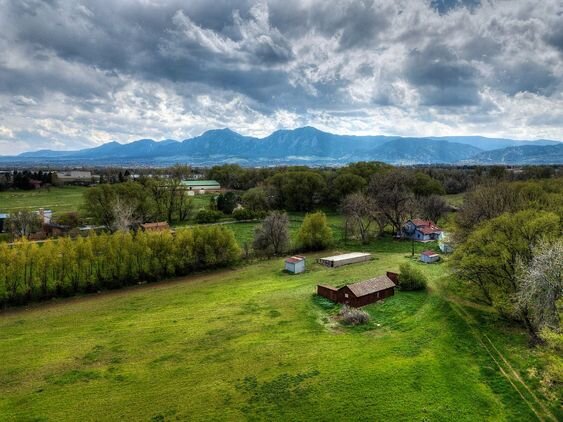
Each ranch and farm has a story about land and family.
We were engaged to to create a concept for the use of an 80-acre parcel that’s very close to central Boulder, and yet still looks and feels like historic farmland. The McKenzie family has owned the farm for generations and operated it as a working farm until just recently. The property is exhilarating to see—it feels like going back in time. Old farm buildings looked like they have looked for generations of salt-of-the-earth Boulderites, making a living off the land on the Colorado Front Range.
We imagined developing the low-lying fields into an artisanal orchard, horse pastures and wildflower fields, with new country roads to access a creek-side picnic area with a treehouse, and another entertainment area area at the pond with a dock for pontoon boats and ice skating parties. But on this huge site, it feels full of opportunity and charged with history. This property is for sale!
Site planning came into focus for us in 2019 with several site/landscape designs in the pipeline. The process has led us to re-think the scope of what architecture means for our practice. Since it’s our mission to improve the lives of a building’s occupants while also honoring the land, the design work doesn’t end at the building’s threshold. We just kept imagining.
Boulder, CO | 80 Acre Ranch
Client: Compass Real Estate
Status: Feasibility






This Cherry Hills main level primary super-suite was a wonderful exploration of an elegant, abundantly-lit, contemporary age-in-place, accessible bedroom, bathroom, closet and studio.
The light casts across the spaces which are private and calming with natural materials, clay and limestone walls and floor, and designed for luxury, comfort, function and repose.
Follow this story on our “Publications” page where Modern In Denver magazine charts the projects origins which tell a story about generations of architects, love, and the urgency to change the way to consider architecture’s engagement of the environment, aging, and renewal.
Cherry Hills, CO | 3,500 SF
Builder: Josef Soukup
Engineer: Glenn Frank Engineering
Landscape Design: Steve Koon Landscape & Design
Status: Complete

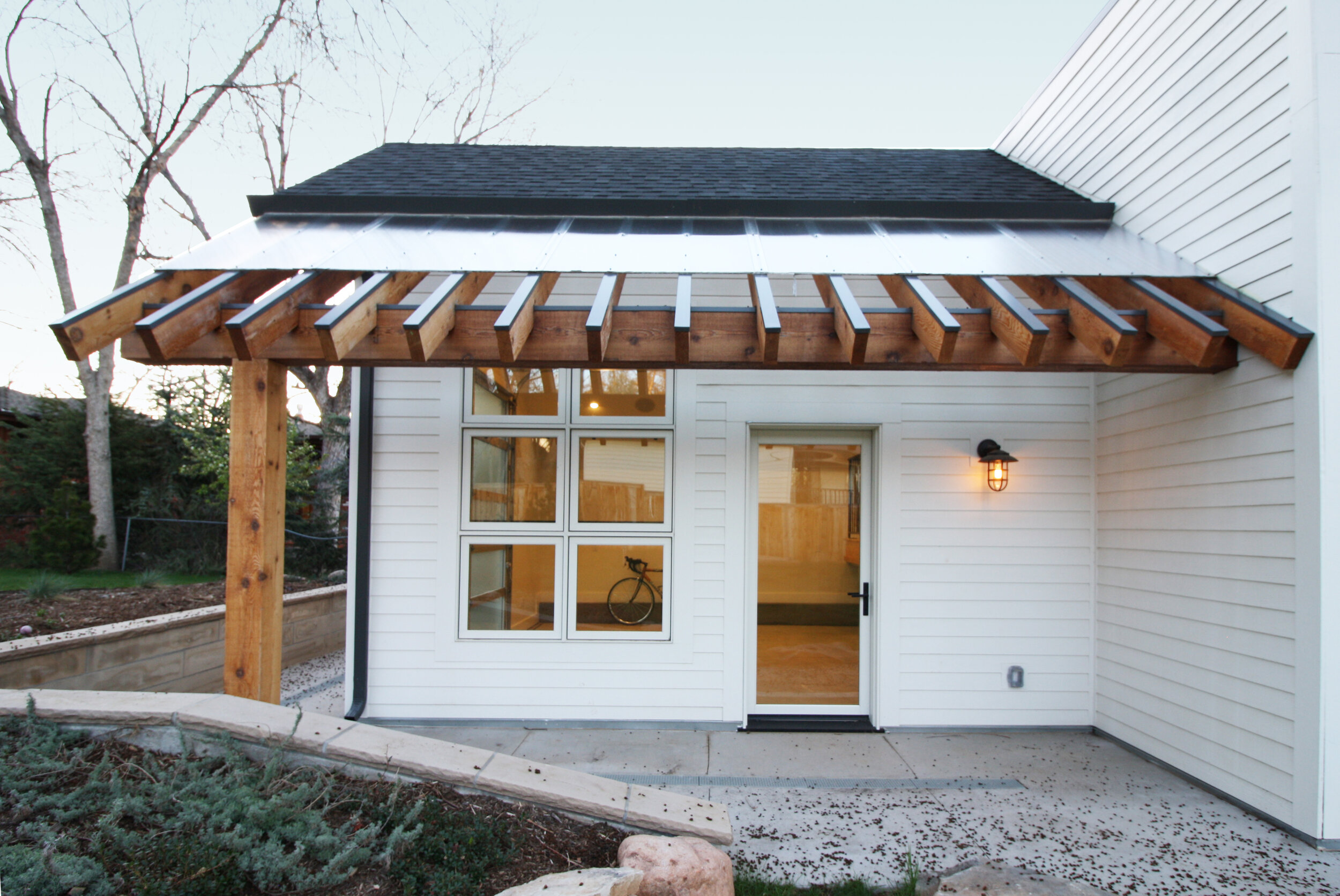
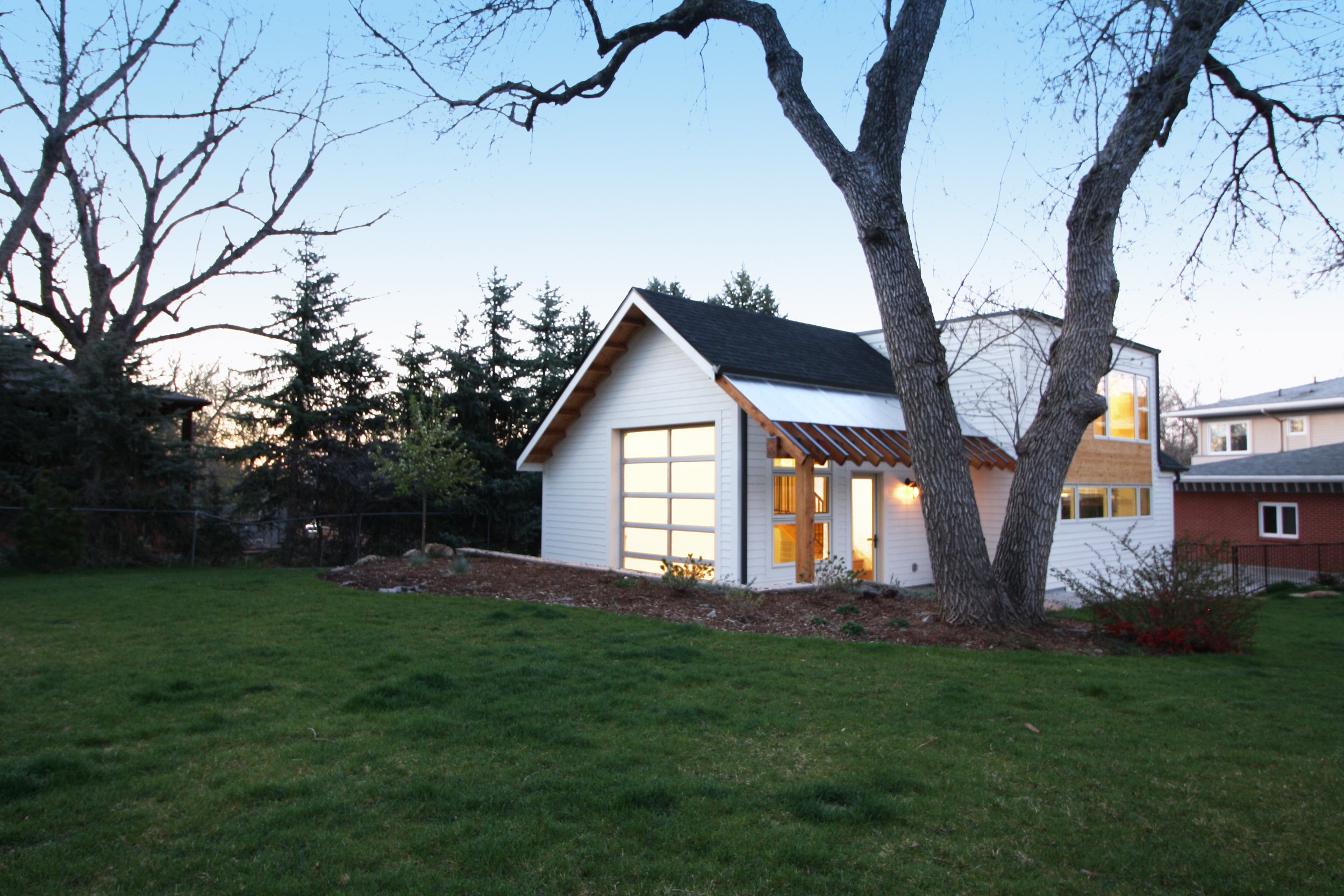



This house-behind-a-house dwelling unit holds space for cars, bikes, and mother-in-laws with a pop-industrial vibe. We pioneered some details using poly-bicarbonite sheeting and custom bent steel drainage to get as much light in the space as possible, respond to the lot’s slope, and play nicely with the very traditional facade of the main house. There are two overhead doors, one for cars—glass one is for the bikes (or the living room).
Bike Haus is a Surround Architecture project, developed with care in collaboration with their talented team. Laura Marion was the design lead and project manager for this project.
Boulder, CO | 1,200 SF
Structural Engineer: Anthem Structural
Builder: Bascue Carpentry
Status: Completed
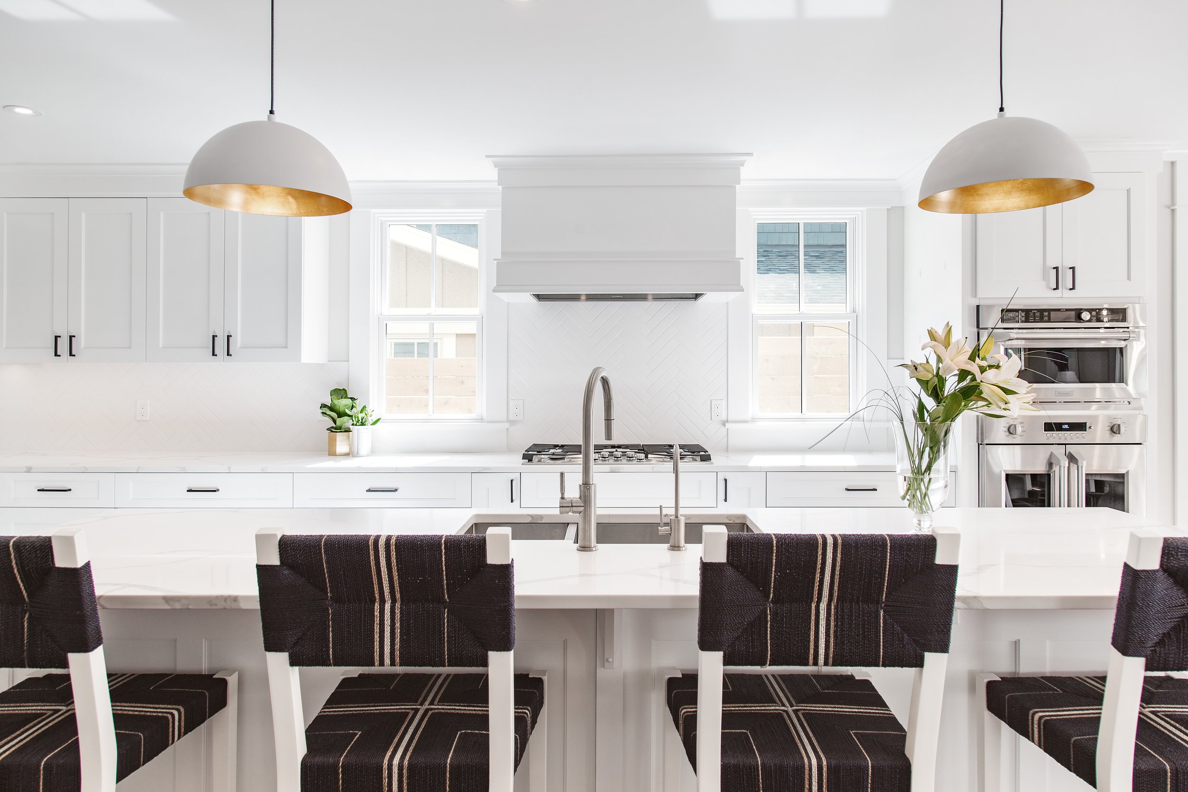


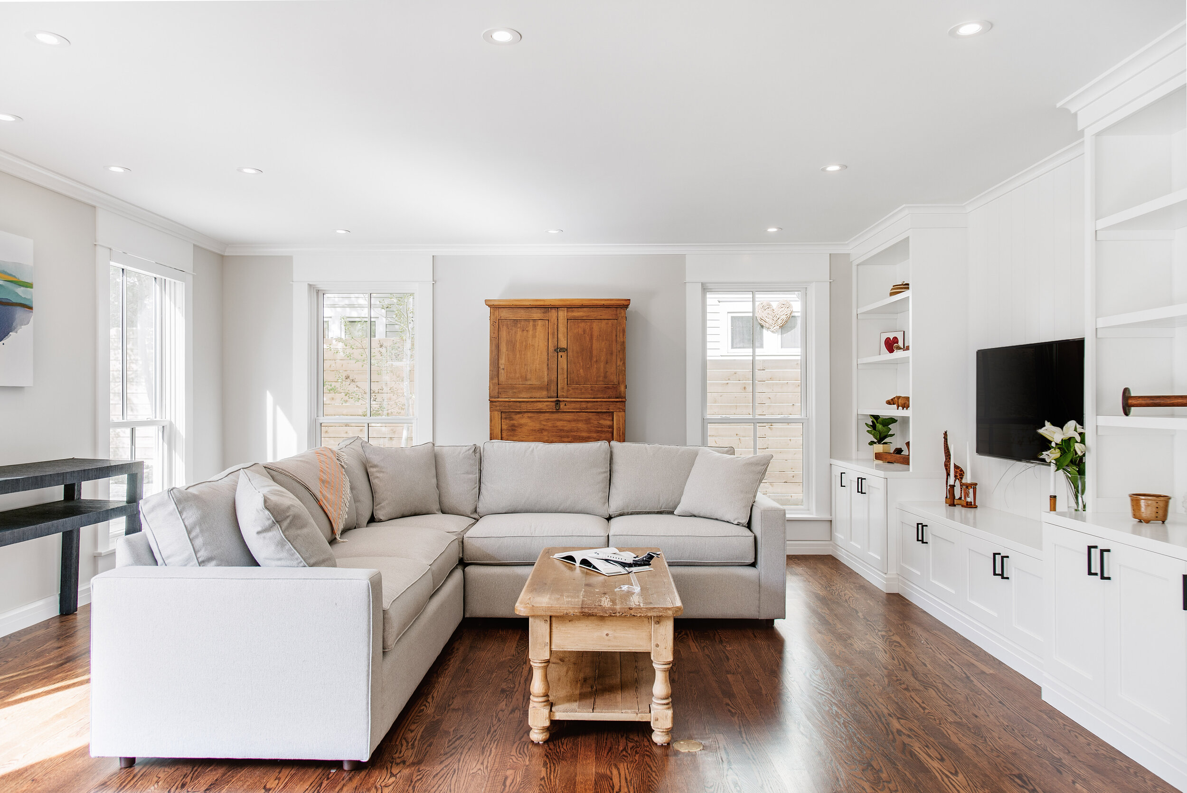
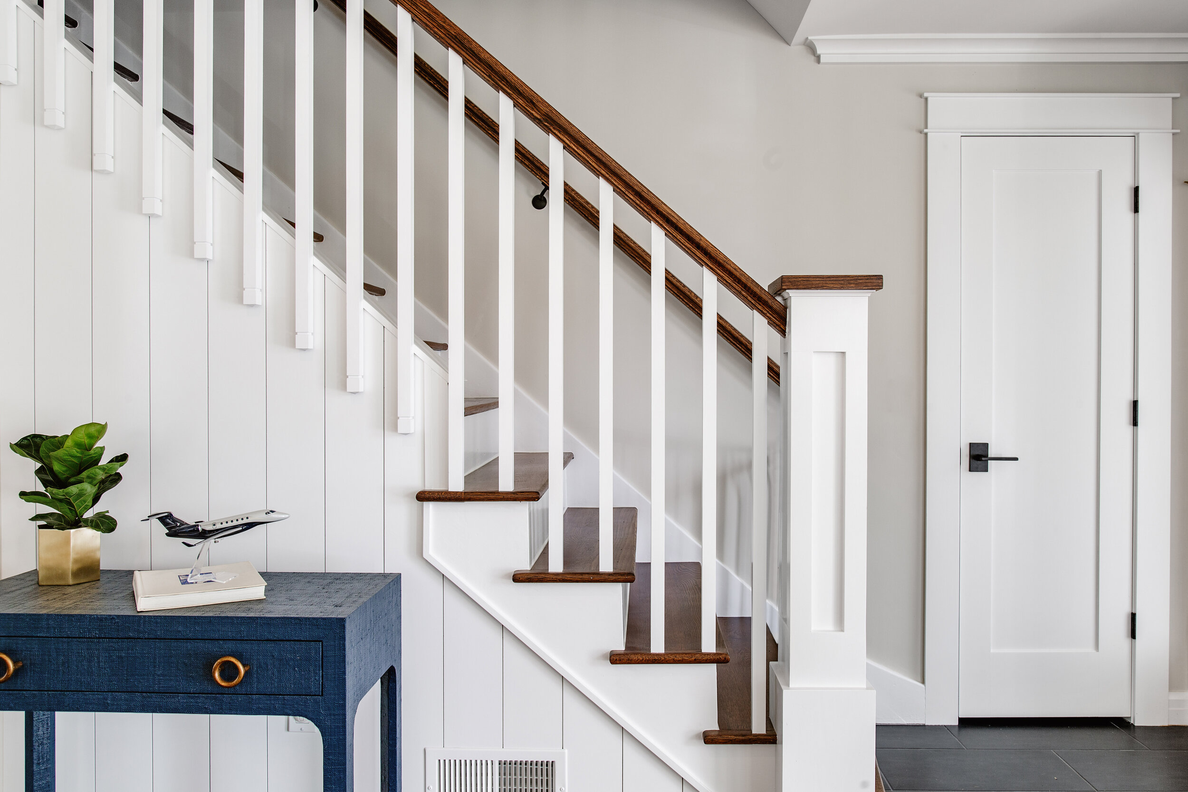
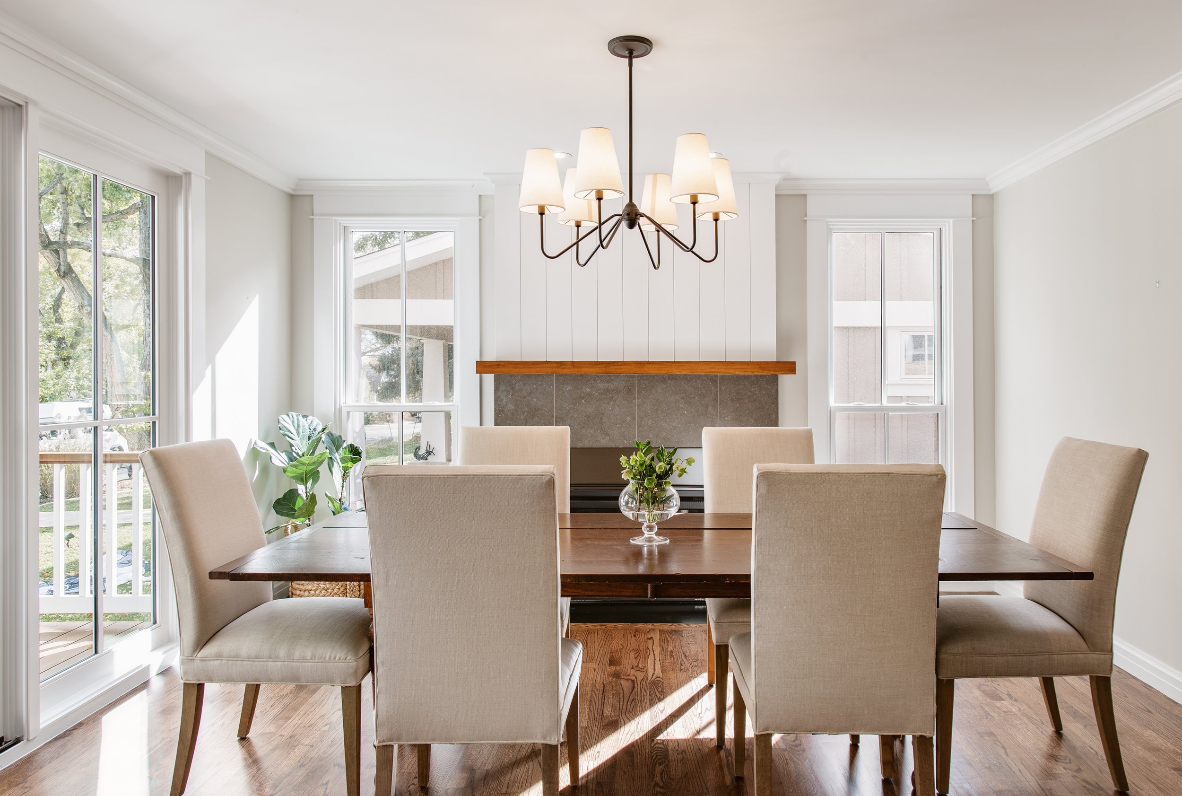

Seabird is breezy coastal-Colorado renovation and addition in west Boulder. Our clients were a couple of snowbirds who flew between Florida and Connecticut, but with family in Colorado, decided last year to make Boulder their summer home.
Our clients wanted a look which had the traditional feel of the northeast, but cleaned-up and more casual for our Colorado setting. While they were in southern climes for the winter, we gutted the main area, added lots of beautiful double-hung glass and sliding doors, a new fireplace, a new white kitchen, and added a glassy eating nook with a view of the Rocky Mountain Front Range that rises out of their backyard. The house was meant to be a joyful gathering place for all the children and grandchildren, so we set up casual indoor-outdoor living spaces to make the most of the existing conditions and Colorado’s beautiful summer weather!
Boulder, CO
Structural Engineer: Glenn Frank Engineering
Builder: Elton R. Construction
Status: Completed
In collaboration with Marpa Landscapes, the backyard became a new living room with a soft, flat, welcoming grassy area right out the back door for little grandchildren and pups to play within sight and earshot.
We found as we worked together that we shared a love of flying things, as these clients spent their careers in the aviation industry. It was fun to get this project off the ground together.

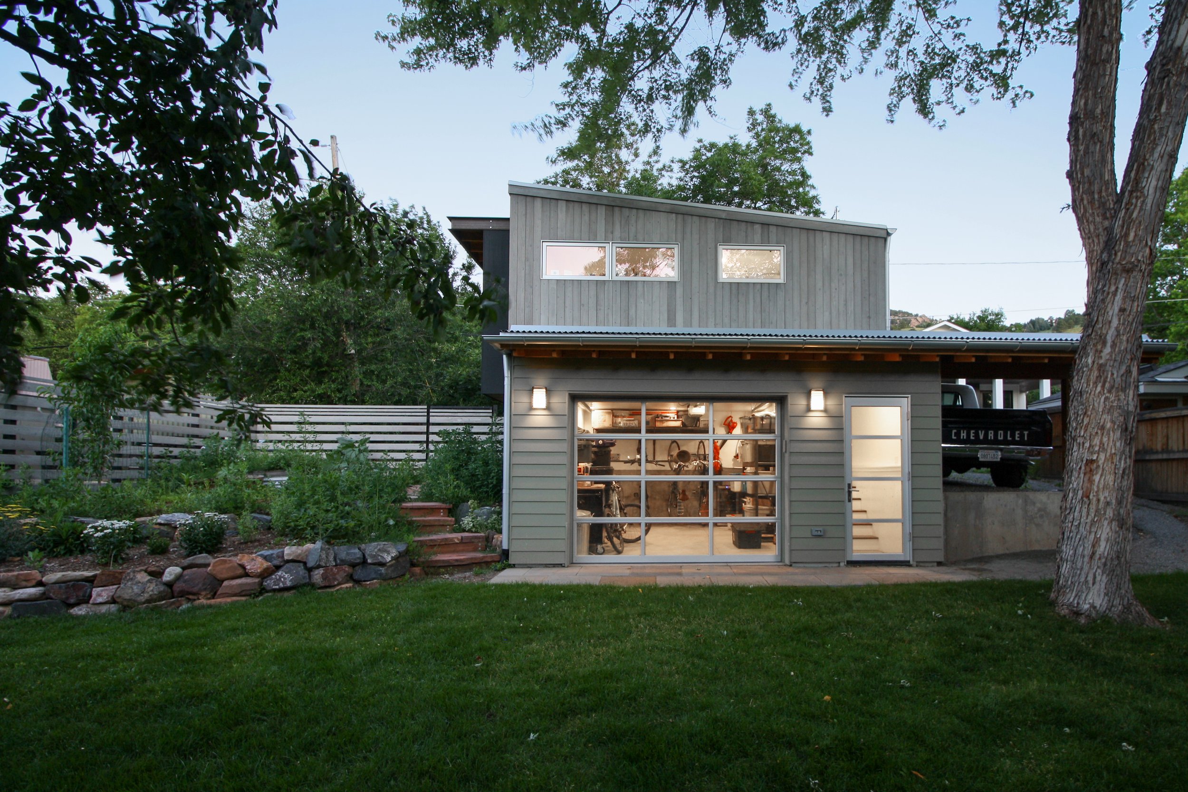

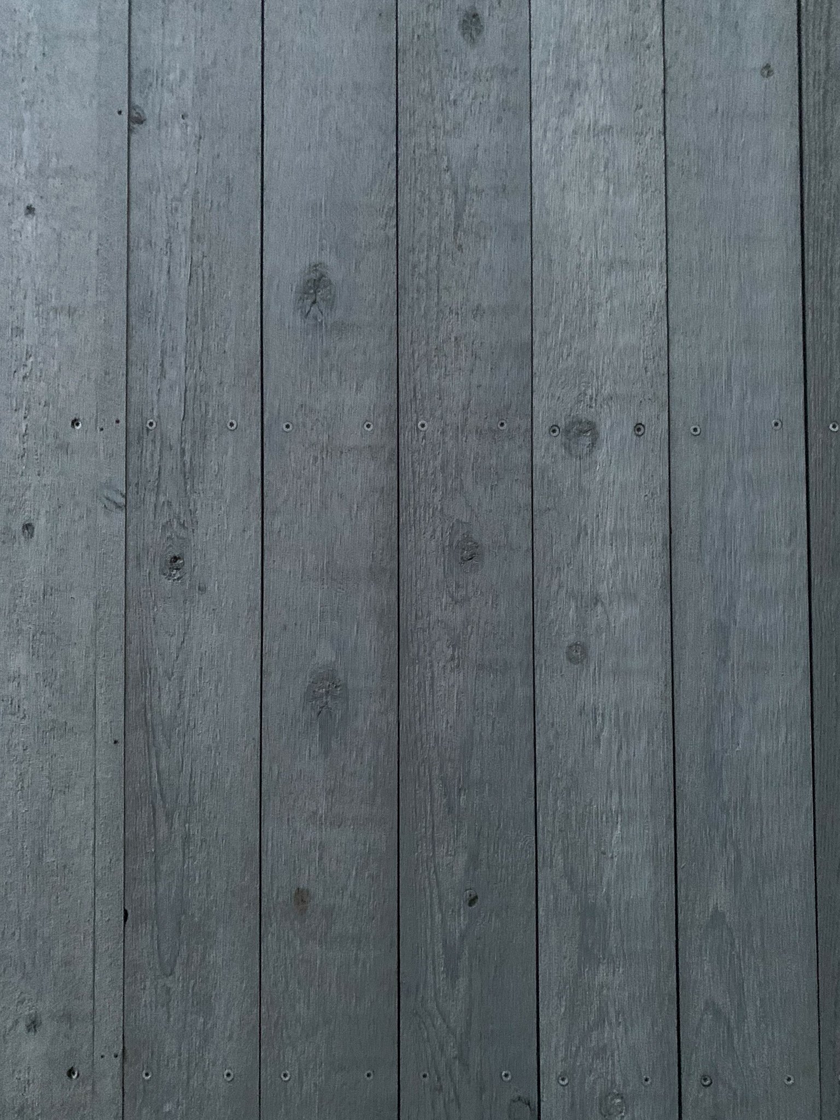
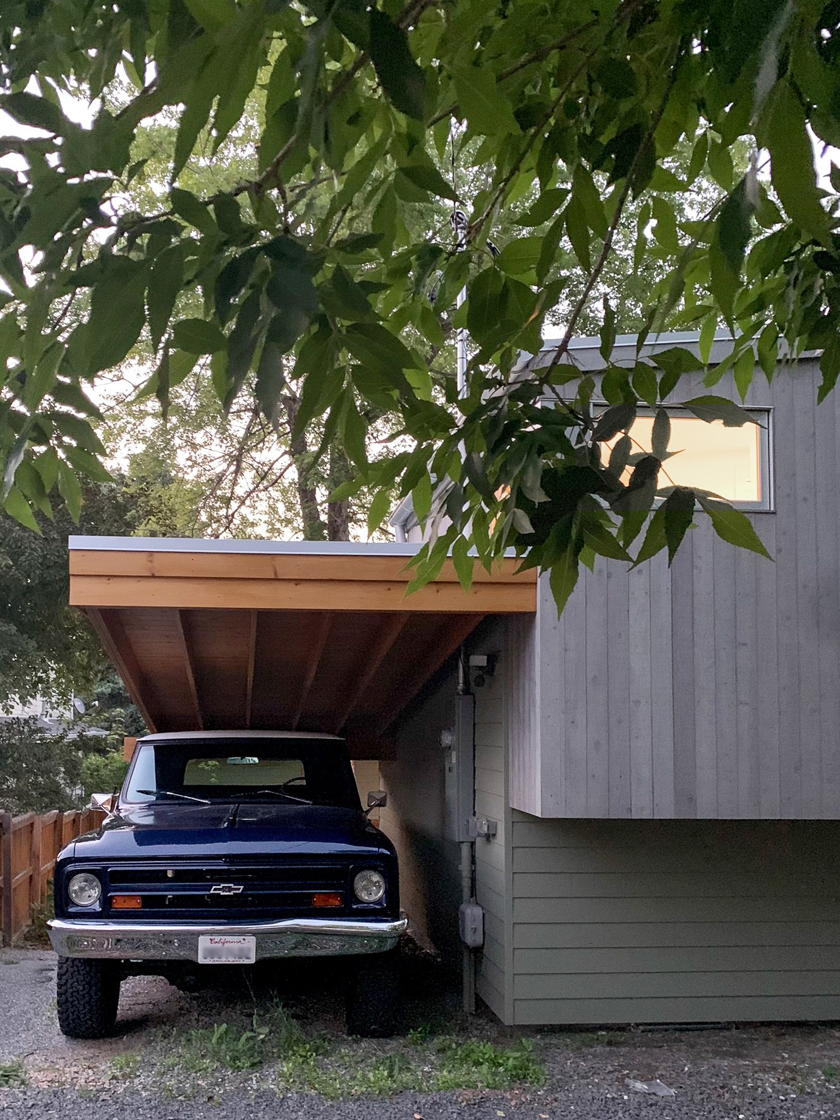



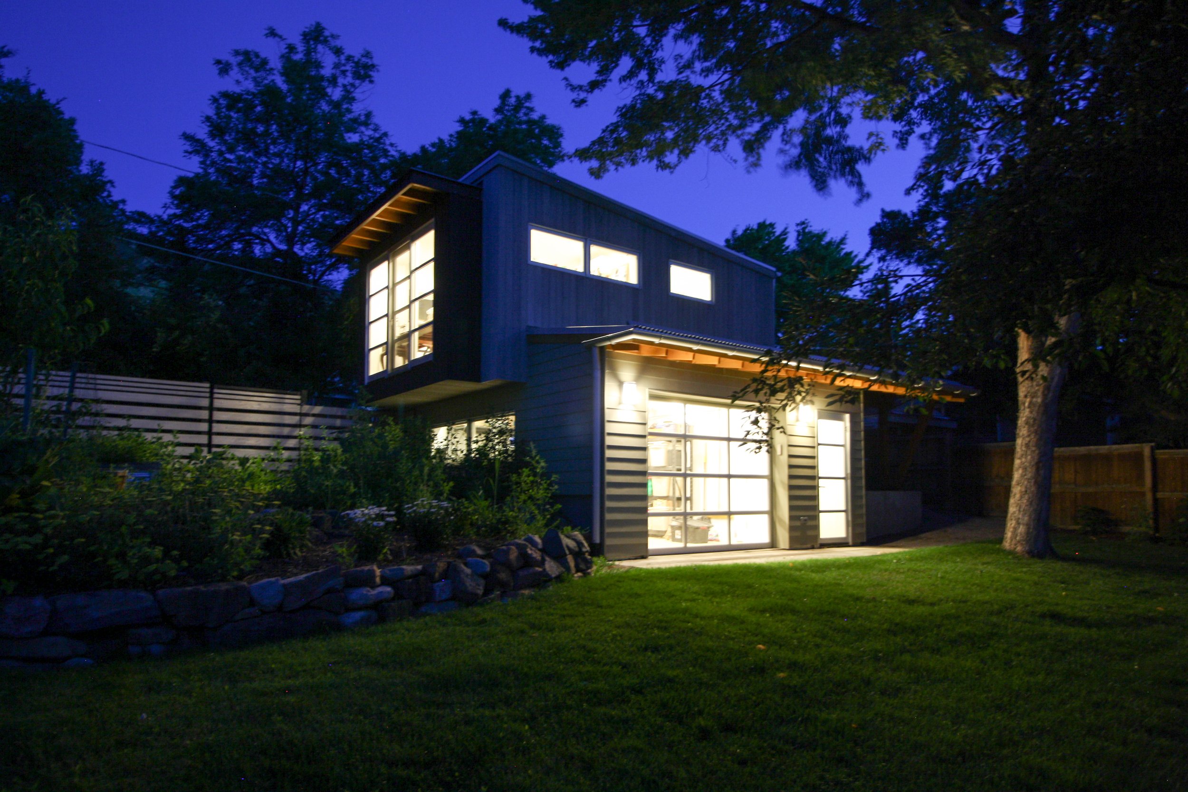
Thanks to a very cool family who was up for something unique, we did something new and accomplished a lot in one little poetic package, with some yard to spare for their outdoor-oriented family of 5.
This Accessory Dwelling Unit (ADU)-ready little house affords storage space for bikes, a workbench as well as guests or mother-in-law dwelling as needed. Lots of fun to collaborate with Glenn Frank Engineering on those double-cantilevers that leaves as much backyard as possible while working around alley, access and setbacks in an urban Boulder back yard.
Boulder, CO | 600 SF
Structural Engineer: Glenn Frank Engineering
Builder: VanVleet Construction
Status: Complete





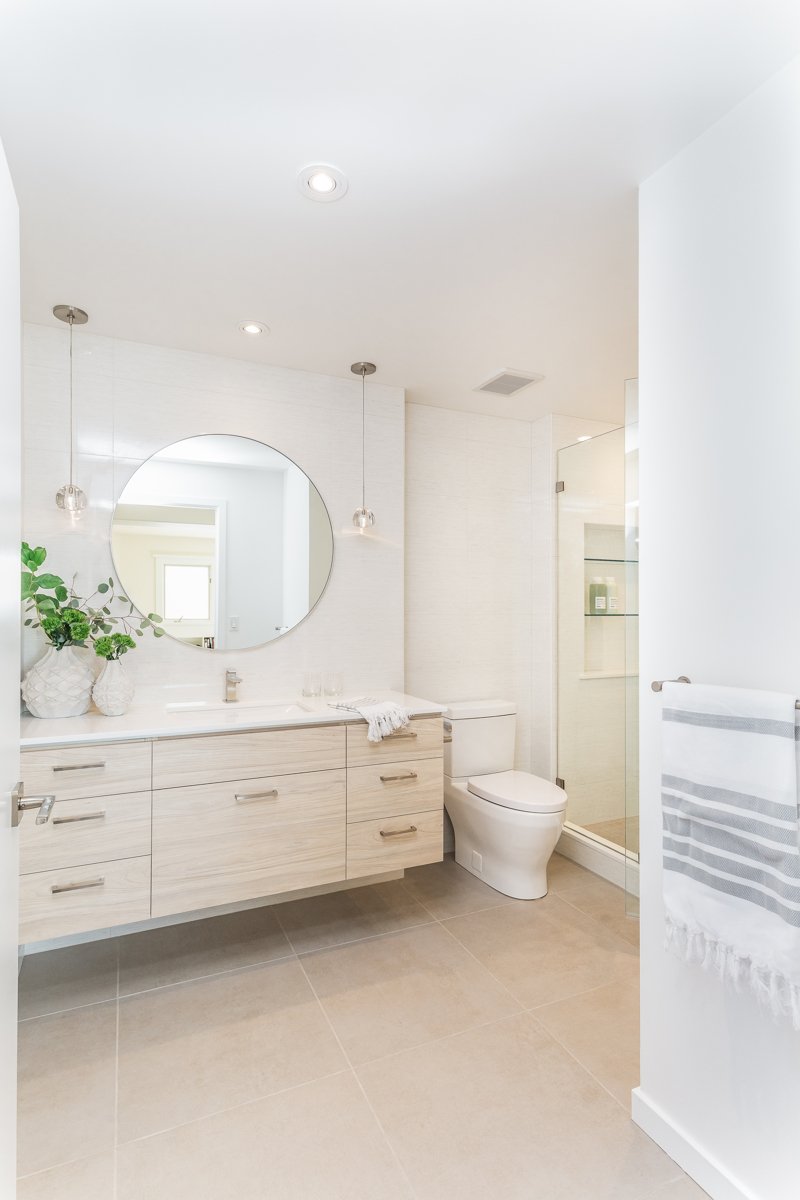




This contemporary remodel showcases the tremendous Flatiron views from the living room while adding lasting beauty and value with strategic updates throughout.
We added and reconfigured baths and brought the best custom cabinetry and Spanish tile and well-considered lighting for a totally fresh look.
Boulder, CO 5,000 SF; Remodel area 600 SF
Builder: Murphy Construction
Status: Completed

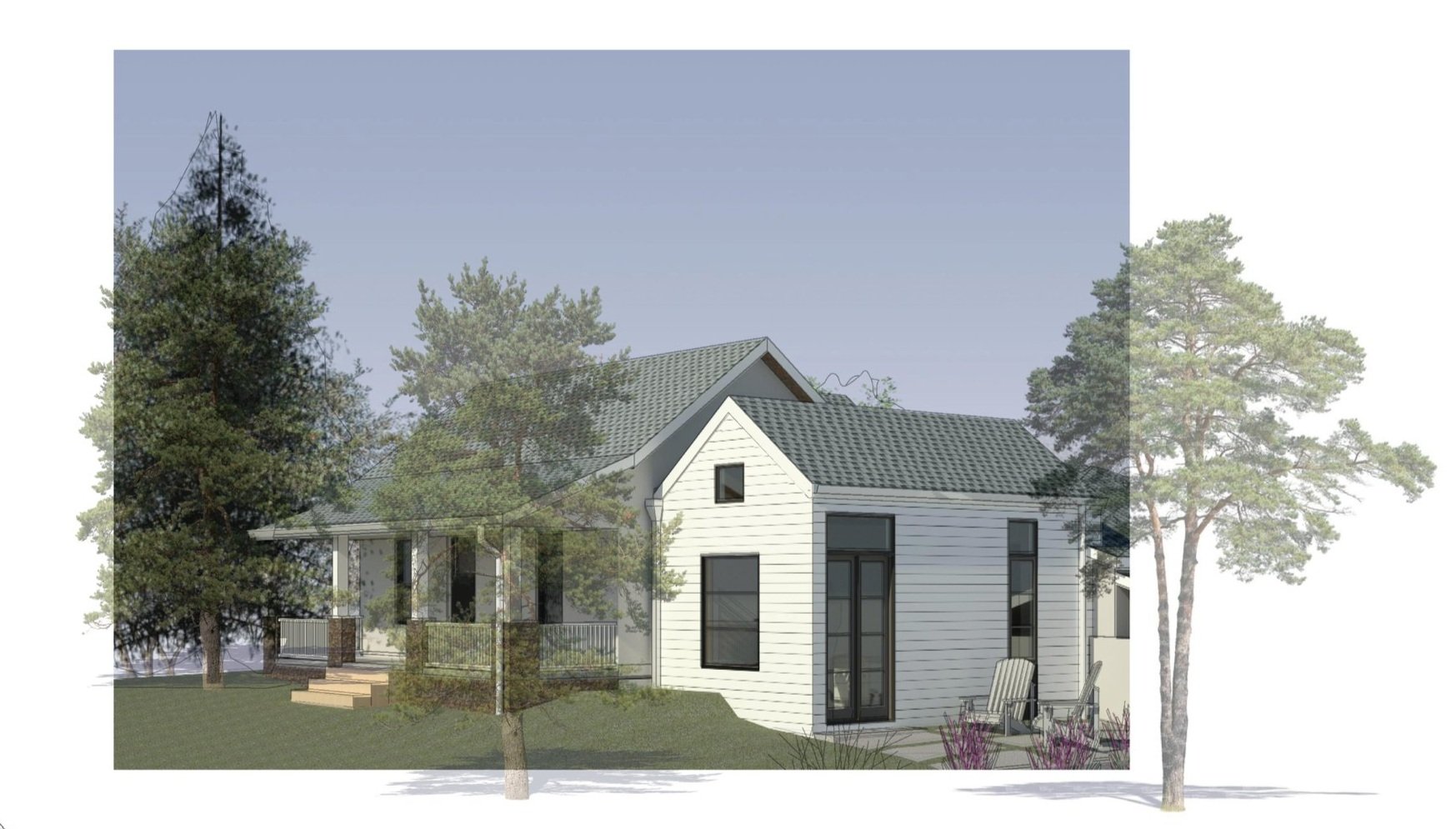
Under construction…the cutest addition to a Chautauqua cottage. With a baby on the way, a growing family needs more space, but they didn’t want to leave one of Boulder’s oldest, most beloved neighborhoods. A thoughtful addition for another generation of caring custodians of this special old-town Boulder neighborhood.
Boulder, CO | 600 SF
Structural Engineer: Glenn Frank Engineering
Builder: Pearl Construction
Status: Under Construction

