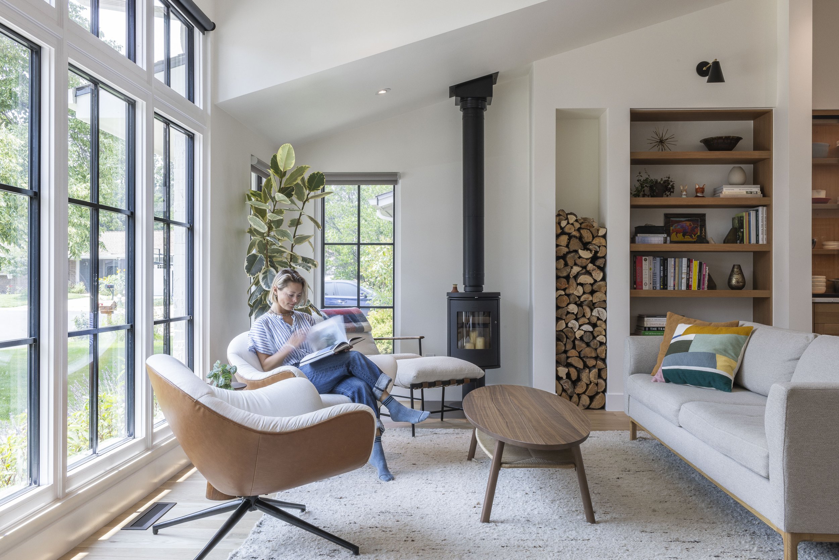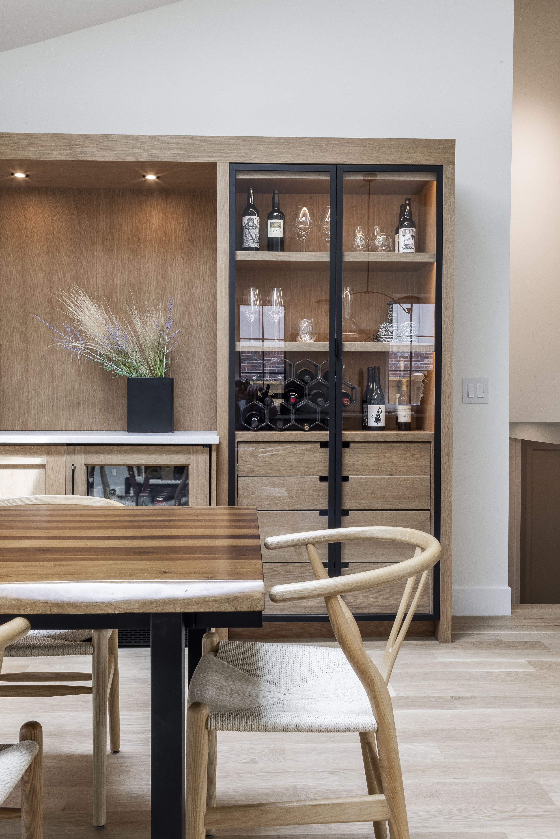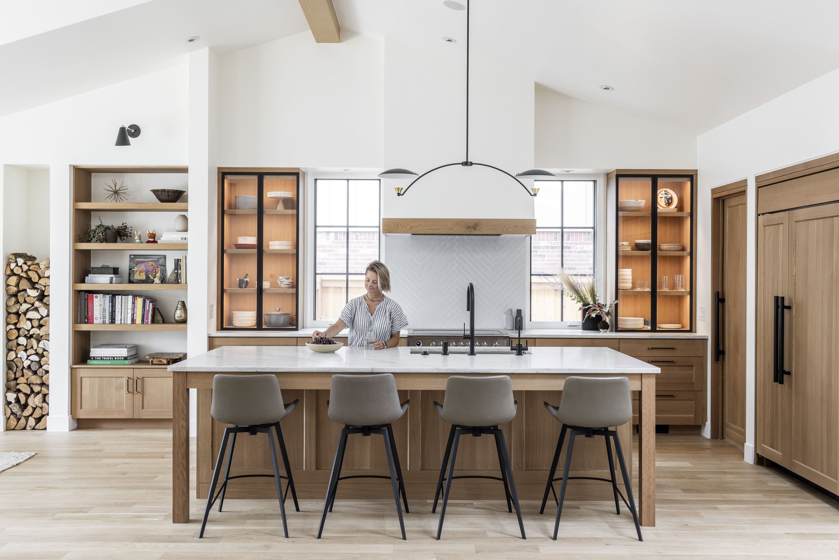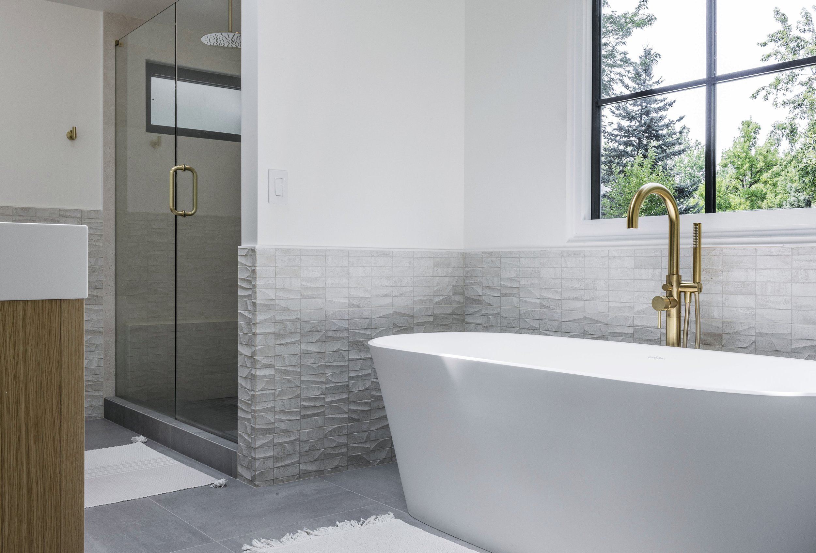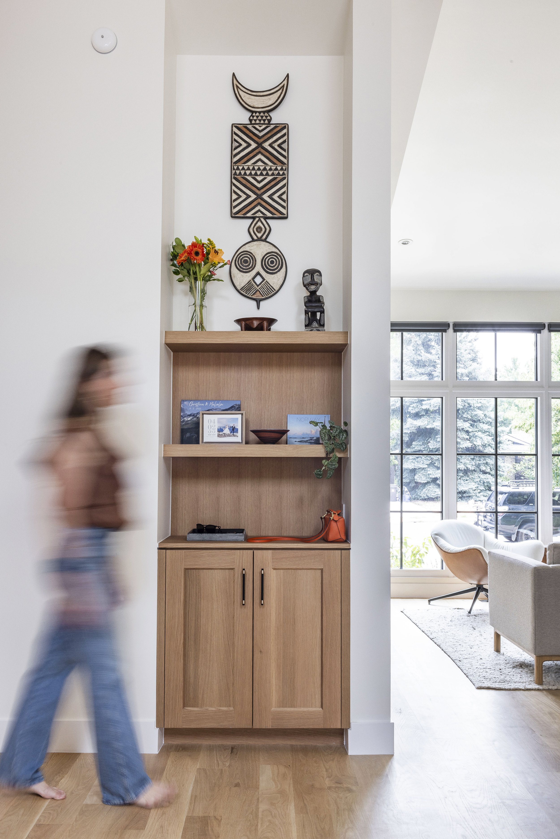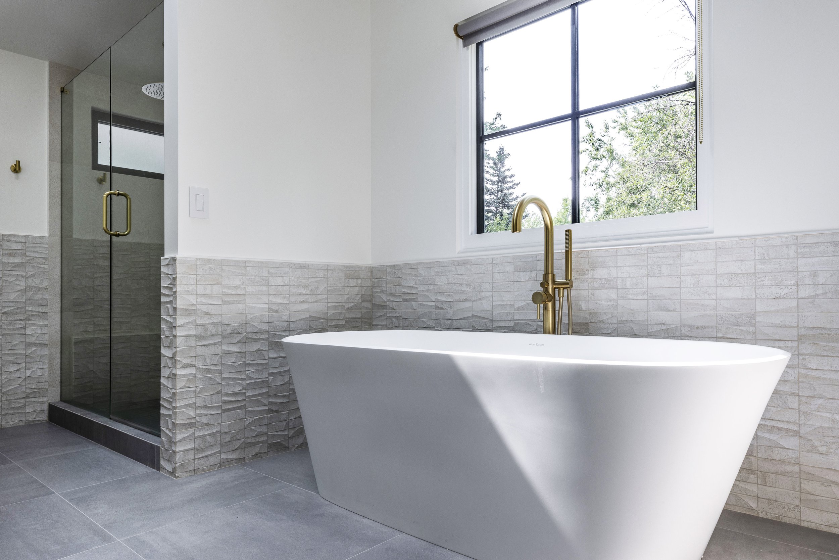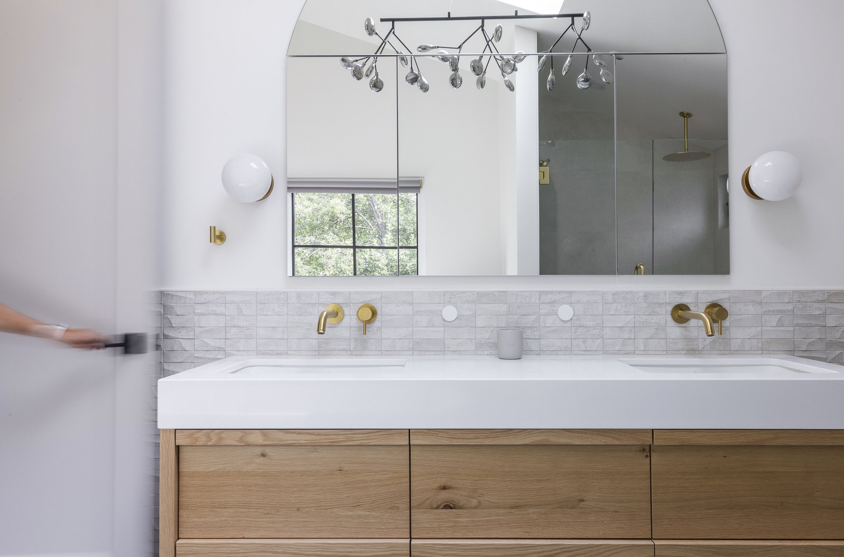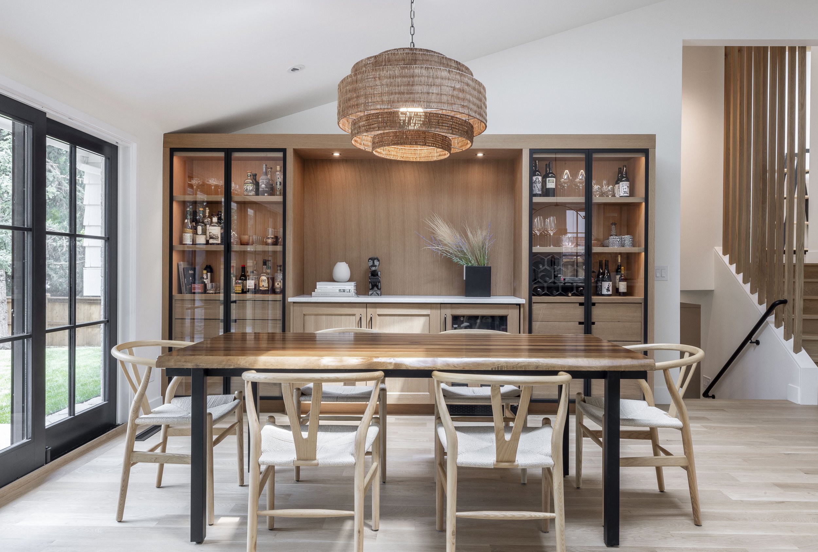
NOMAD CLASSIC
This complete reimagining of a dated tri-level transforms a once-outmoded split-level into a modern, family-friendly home rooted in warmth, craft, and character. Designed for an adventurous couple settling in Colorado to start a family, the renovation reflects their story—one that began on a cross-country van trip and now continues under one carefully designed roof.
Natural materials, custom millwork, and curated details infuse the home with depth and personality. Strategic glazing and energy-efficient systems respond to Colorado’s climate, while vaulted ceilings, dormer windows, and indoor-outdoor connections bring light and flow to the living spaces.
Highlights include a built-in refrigerator crafted like fine furniture, a Scandinavian wood-burning stove, and a dining room sideboard made from layered steel, glass, and oak—designed to showcase art and memories. Custom cabinetry throughout conceals charging stations and utilities, balancing clean lines with real-life function.
From a jungle-inspired powder room to a richly textured fireplace surround, the home is full of moments that blend old and new, comfort and sophistication. The Nomad Project is more than a renovation—it’s a story-driven transformation of a legacy housing type into a modern, intentional home.
COLORADO | 3,253 SF
General Contractor: RLK Custom Builders
Engineering: DB Engineering
Landscape Design: Evoke Life Outside
Status: Complete
Photography: Peter Ecklund
