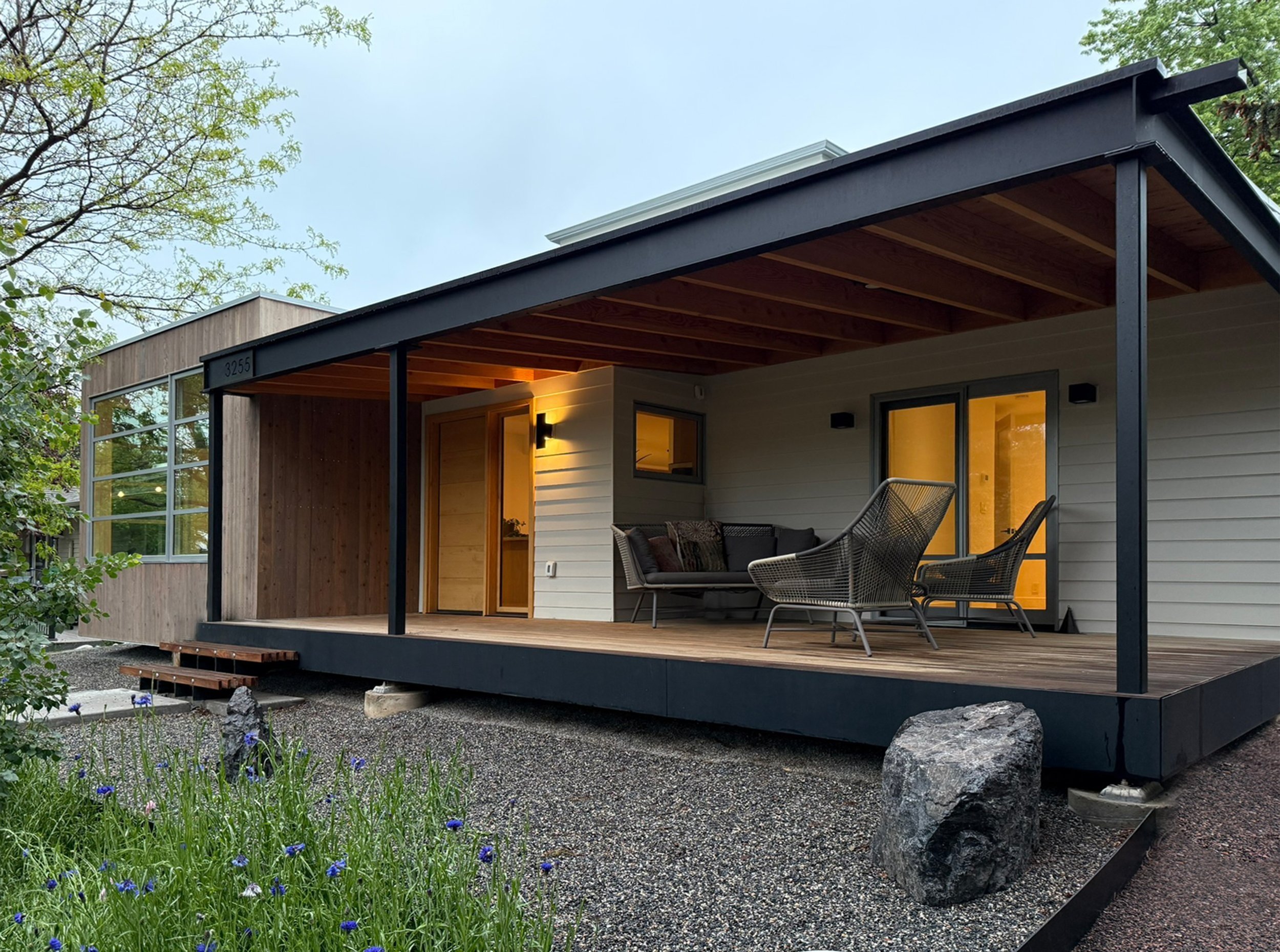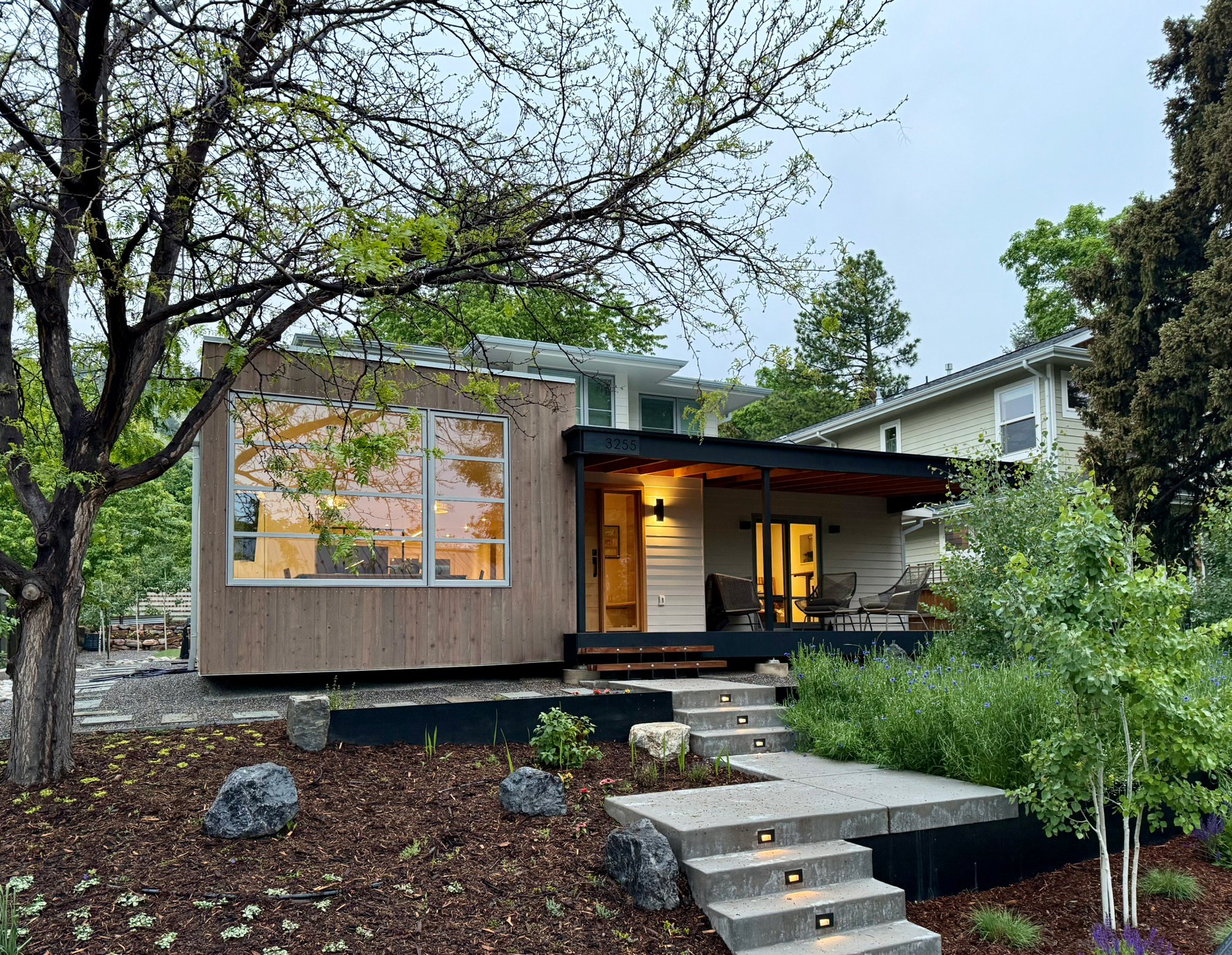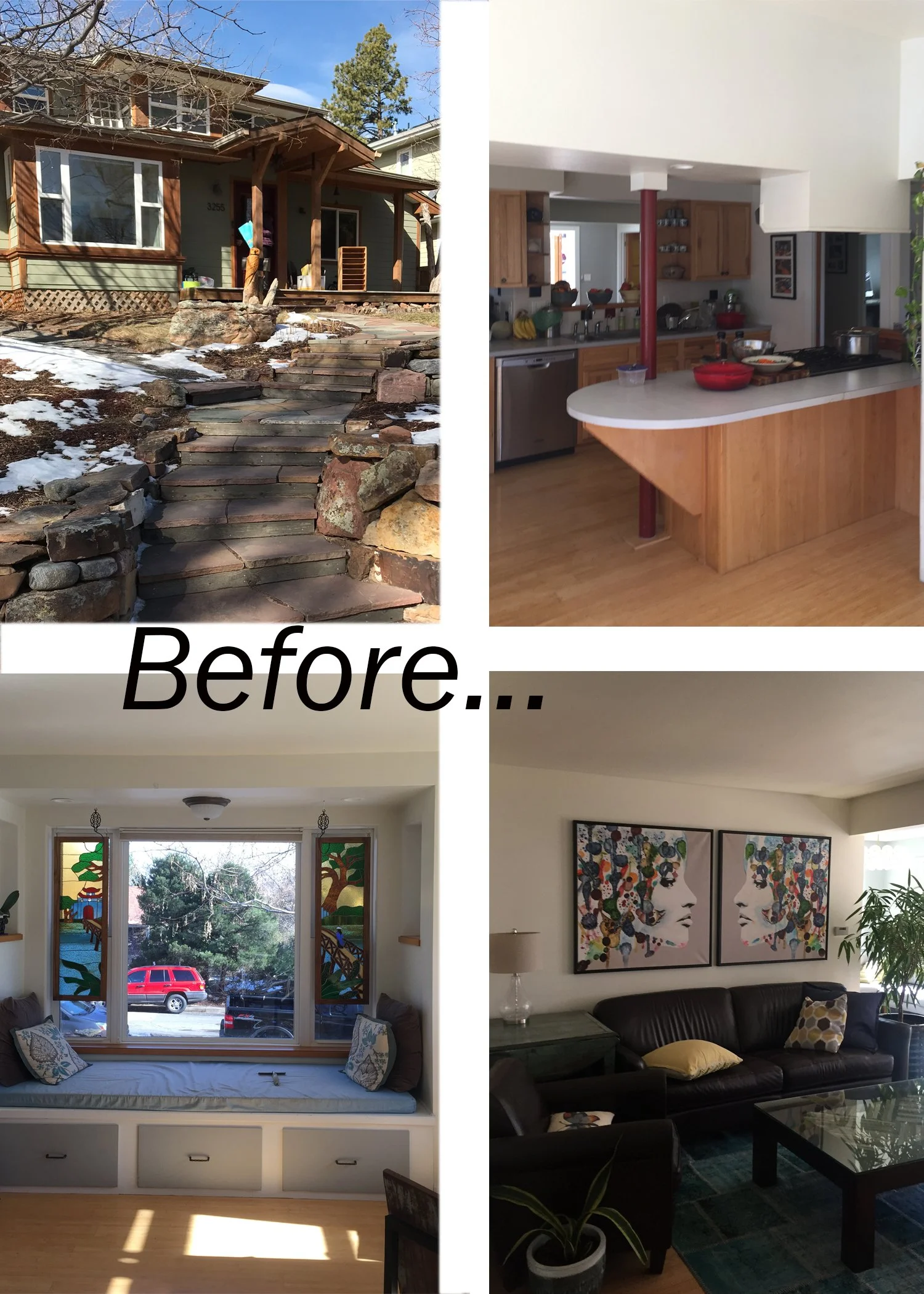
KINTSUGI
“Kintsugi” is a remodel and addition to a modest 1950s single-family home that had undergone multiple prior renovations. After careful consideration, the owners opted to remodel rather than rebuild, guided by the philosophy of kintsugi—the Japanese art of repairing broken pottery with gold. The approach is a reflection of the owners’ commitment to sustainability and low-consumption living.
The project is also an expression of taking big-project, and big-living design thinking, and applying it to a modest project.
Living in Japan at the time of engagement, the clients asked for a comprehensive design effort through interiors and landscape design that incorporated the existing home despite its unwieldy and difficult existing conditions. Together, we found efficiencies, preserved open outdoor garden space, and forged functional, community-building modern spaces, and site flow for this walk-and bike-commuting, super active family of five.
BOULDER, CO | 2,938 SF
General Contractor: Buildwell
Structural Engineer: GFE Structural
Landscape Design: Laura Marion
Photography: Randy Land














